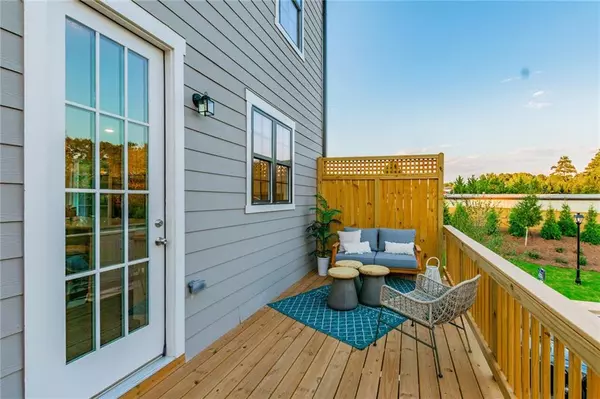For more information regarding the value of a property, please contact us for a free consultation.
Key Details
Sold Price $346,774
Property Type Townhouse
Sub Type Townhouse
Listing Status Sold
Purchase Type For Sale
Square Footage 2,295 sqft
Price per Sqft $151
Subdivision Sherwood Crossing
MLS Listing ID 6697219
Sold Date 04/30/20
Style Townhouse, Traditional
Bedrooms 4
Full Baths 3
Half Baths 1
Construction Status New Construction
HOA Y/N No
Originating Board FMLS API
Year Built 2019
Annual Tax Amount $1
Tax Year 2019
Property Description
Brand new Century Community located in Duluth! Community offers 3-story 4 bedroom homes and 2-story 3 bedroom homes. The 2 story plans come with a large loft space. All floorplan in the community features a Gourmet Kitchen with an enormous Island, 42’ cabinets throughout with ample cabinet space, granite countertop, upgraded stainless steel appliances which includes a double oven. Floor plans are designed with a modern open concept that's expansive and great for entertaining.*Stock photos - home under construction* Large master bedroom with a large walk-in closet. Luxuriate master bathroom which features double vanities and a separate tub and shower. WIC and Laundry room upstairs. Secondary bedrooms are very spacious. All homes come with 9” feet ceiling height and a 2 car garage. Sherwood Crossing has walking trails, firepit, benches and green space. Minutes from Historic Downtown Duluth, Johns Creek and Suwanee. Easy access to Pleasant Hill, I-85 and Peachtree Industrial. Conveniently located near multiple parks, dining and shopping! Exterior elevations exemplifies a contemporary in-town feel in one of the most desirable locations throughout Atlanta! ASK ABOUT OUR INCREDIBLE INCENTIVES...HOME IS READY NOW!!!!!
Location
State GA
County Gwinnett
Area 62 - Gwinnett County
Lake Name None
Rooms
Other Rooms None
Basement None
Dining Room Great Room
Interior
Interior Features Disappearing Attic Stairs, Double Vanity, Entrance Foyer, High Ceilings 9 ft Lower, High Ceilings 9 ft Main, High Ceilings 9 ft Upper, Walk-In Closet(s)
Heating Forced Air, Natural Gas, Zoned
Cooling Central Air, Zoned
Flooring Ceramic Tile, Hardwood
Fireplaces Number 1
Fireplaces Type Factory Built, Family Room
Window Features Insulated Windows
Appliance Dishwasher, Disposal, Double Oven, Gas Water Heater, Microwave
Laundry Upper Level
Exterior
Exterior Feature Other
Garage Attached, Driveway, Garage
Garage Spaces 2.0
Fence None
Pool None
Community Features Homeowners Assoc
Utilities Available Electricity Available, Natural Gas Available, Sewer Available, Underground Utilities, Water Available
Waterfront Description None
View Other
Roof Type Composition
Street Surface Paved
Accessibility None
Handicap Access None
Porch Deck
Total Parking Spaces 2
Building
Lot Description Level
Story Three Or More
Sewer Public Sewer
Water Public
Architectural Style Townhouse, Traditional
Level or Stories Three Or More
Structure Type Brick 3 Sides, Cement Siding
New Construction No
Construction Status New Construction
Schools
Elementary Schools Harris
Middle Schools Duluth
High Schools Duluth
Others
HOA Fee Include Maintenance Structure, Maintenance Grounds, Termite
Senior Community no
Restrictions true
Ownership Fee Simple
Financing no
Special Listing Condition None
Read Less Info
Want to know what your home might be worth? Contact us for a FREE valuation!

Our team is ready to help you sell your home for the highest possible price ASAP

Bought with The Homestore, LLC.
GET MORE INFORMATION

Connor Culkin
Home Specialist | License ID: 395736
Home Specialist License ID: 395736



