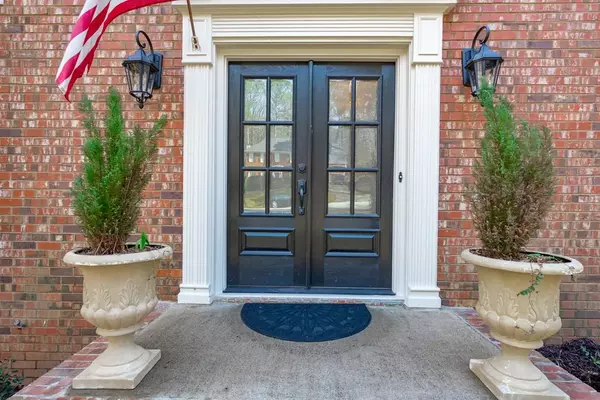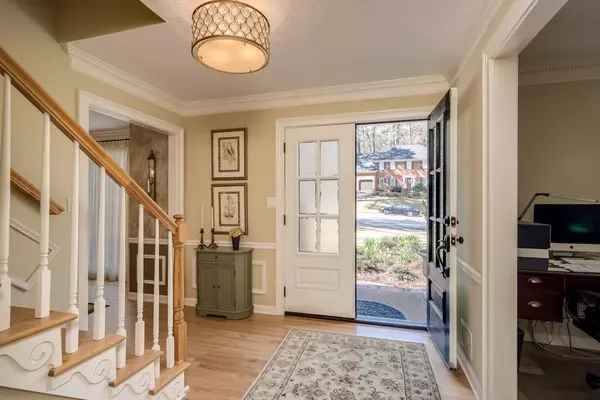For more information regarding the value of a property, please contact us for a free consultation.
Key Details
Sold Price $483,000
Property Type Single Family Home
Sub Type Single Family Residence
Listing Status Sold
Purchase Type For Sale
Square Footage 4,214 sqft
Price per Sqft $114
Subdivision East Spring Lake
MLS Listing ID 6693746
Sold Date 04/22/20
Style Traditional
Bedrooms 4
Full Baths 2
Half Baths 1
HOA Fees $750
Originating Board FMLS API
Year Built 1985
Annual Tax Amount $1,112
Tax Year 2018
Lot Size 0.390 Acres
Property Description
Home is where the heart is! Turn key, wonderful family-friendly home nestled on coveted cul du sac location w/awesome, peaceful, flat lot. Buyers will enjoy recent trending updated kitchen w/fresh paint/quart countertops/new GE Profile appls/great views of yard + open to cozy family room. New paint throughout. Hardwoods on main + most of upper level. Nice sized home office/formal LR. Plantation shutters. Warm fireside den w/painted judges paneling/shelving opening to amazing kitchen. Wonderful, usable screened porch w/access to grilling deck for the cookout enthusiasts! Generous master has lovely neutral paint/generous double closets. Additional bonus room w/secondary back step entry/possible play room/additional bedroom. Nice sized secondary bdrms/new paint/carpet/closets. Updated master bath w/ quartz counters/tub filler soaking tub/glass shower w/rainshower/grab bar/new light fixtures. Multi-functional basement ready to be finished. Full sized w/ incredible storage and workshop areas. Coveted walk out to fire pit/conversation area. Professional landscaping/new front walkway. New front doors and 50 gallon water heater. HVAC serviced regularly. New windows! Highly desirable swim/tennis neighborhood w/fantastic Roswell address/Cobb Taxes, close to schools, interstates, area shopping. Awesome location for work and play!
Location
State GA
County Cobb
Rooms
Other Rooms Workshop
Basement Daylight, Exterior Entry, Full, Interior Entry, Unfinished
Dining Room Seats 12+, Separate Dining Room
Interior
Interior Features Bookcases, Double Vanity, Disappearing Attic Stairs, High Speed Internet, Entrance Foyer, His and Hers Closets, Other, Tray Ceiling(s), Walk-In Closet(s)
Heating Forced Air, Zoned
Cooling Ceiling Fan(s), Central Air, Zoned
Flooring Carpet, Ceramic Tile, Hardwood
Fireplaces Number 1
Fireplaces Type Family Room, Gas Starter, Great Room
Laundry In Hall, In Kitchen, Main Level
Exterior
Exterior Feature Private Yard
Garage Attached, Garage Door Opener, Garage, Garage Faces Front, Kitchen Level, Level Driveway
Garage Spaces 2.0
Fence None
Pool None
Community Features Clubhouse, Community Dock, Fishing, Homeowners Assoc, Lake, Playground, Pool, Sidewalks, Street Lights, Swim Team, Tennis Court(s)
Utilities Available Cable Available, Electricity Available, Natural Gas Available, Phone Available, Sewer Available, Underground Utilities, Water Available
Waterfront Description None
View Other
Roof Type Composition, Ridge Vents
Building
Lot Description Back Yard, Cul-De-Sac, Front Yard, Landscaped, Private, Wooded
Story Two
Sewer Public Sewer
Water Public
New Construction No
Schools
Elementary Schools Tritt
Middle Schools Hightower Trail
High Schools Pope
Others
Senior Community no
Special Listing Condition None
Read Less Info
Want to know what your home might be worth? Contact us for a FREE valuation!

Our team is ready to help you sell your home for the highest possible price ASAP

Bought with Atlanta Fine Homes Sotheby's International
GET MORE INFORMATION

Connor Culkin
Home Specialist | License ID: 395736
Home Specialist License ID: 395736



