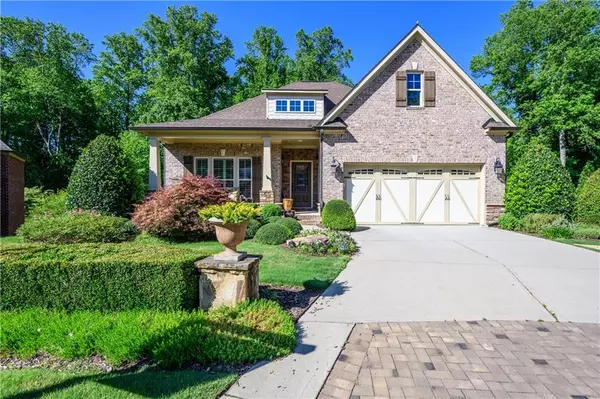For more information regarding the value of a property, please contact us for a free consultation.
Key Details
Sold Price $570,000
Property Type Single Family Home
Sub Type Single Family Residence
Listing Status Sold
Purchase Type For Sale
Subdivision Brighton View
MLS Listing ID 6880192
Sold Date 06/22/21
Style Traditional
Bedrooms 3
Full Baths 2
Half Baths 1
Construction Status Resale
HOA Fees $2,709
HOA Y/N Yes
Originating Board FMLS API
Year Built 2013
Annual Tax Amount $952
Tax Year 2020
Lot Size 0.260 Acres
Acres 0.26
Property Description
Beautiful one of a kind home in an excellent location that's minutes from major shopping centers and a major highway. Extremely quiet neighborhood with neighborhood lake and an gathering area. This gorgeous home is loaded with amazing upgrades and has been perfectly maintained. Main floor has a very large kitchen that is open to the family room/living room. Kitchen has upgraded tiles, lighting, appliances, wainscoting. Too much to list. Family room has beamed ceiling with a large stacked stone fireplace with a limestone mantle. Beautiful trim work and moldings. The serene screened porch is a great size and overlooks the gorgeous yard filled with floral gardens, a bridge and shed. Breathtaking landscaping with a partially fenced backyard is very low maintenance. Backyard is pie shaped and is huge for the neighborhood. Goes well beyond the fence. The oversized master suite is also on the main level along with a full dining room that can serve as an office plus there is a half bath and large laundry room. Trim-work throughout the home is just beautiful and not at all run of the mill basic. All custom lighting. 4 sided brick. Bedrooms are oversized with nice closets. There is plenty of storage and custom cabinets and shelving in garage and laundry. HOA fees include mowing, edging, and pine-straw in the front yard in addition to community areas. So many incredible upgrades. Too many too list!
Location
State GA
County Forsyth
Area 222 - Forsyth County
Lake Name None
Rooms
Bedroom Description Master on Main, Oversized Master, Sitting Room
Other Rooms None
Basement Exterior Entry, Finished, Finished Bath, Full, Interior Entry
Main Level Bedrooms 1
Dining Room Seats 12+, Separate Dining Room
Interior
Interior Features Beamed Ceilings, Bookcases, Cathedral Ceiling(s), Coffered Ceiling(s), Disappearing Attic Stairs, Double Vanity, Entrance Foyer, High Ceilings 9 ft Lower, High Ceilings 10 ft Main, High Speed Internet, Tray Ceiling(s), Walk-In Closet(s)
Heating Central, Natural Gas, Zoned
Cooling Central Air
Flooring Carpet, Ceramic Tile
Fireplaces Number 1
Fireplaces Type Family Room, Glass Doors, Living Room
Window Features Insulated Windows, Plantation Shutters
Appliance Dishwasher, Disposal, Double Oven, Gas Cooktop, Gas Oven, Gas Water Heater, Microwave, Range Hood, Refrigerator, Self Cleaning Oven
Laundry Laundry Room, Main Level, Mud Room
Exterior
Exterior Feature Garden, Gas Grill, Private Yard, Storage
Garage Garage, Garage Door Opener, Garage Faces Front, Kitchen Level, Level Driveway, Storage
Garage Spaces 2.0
Fence Back Yard, Fenced
Pool None
Community Features Homeowners Assoc, Lake, Near Schools, Near Shopping, Near Trails/Greenway, Street Lights, Other
Utilities Available Cable Available, Electricity Available, Natural Gas Available, Sewer Available
Waterfront Description None
View Other
Roof Type Composition, Ridge Vents, Shingle
Street Surface Asphalt
Accessibility Stair Lift
Handicap Access Stair Lift
Porch Covered, Front Porch, Rear Porch, Screened
Total Parking Spaces 2
Building
Lot Description Back Yard, Cul-De-Sac, Level, Private, Sloped
Story Two
Sewer Public Sewer
Water Public
Architectural Style Traditional
Level or Stories Two
Structure Type Brick 4 Sides
New Construction No
Construction Status Resale
Schools
Elementary Schools Kelly Mill
Middle Schools Vickery Creek
High Schools West Forsyth
Others
HOA Fee Include Insurance, Maintenance Grounds, Reserve Fund
Senior Community no
Restrictions false
Tax ID 080 206
Special Listing Condition None
Read Less Info
Want to know what your home might be worth? Contact us for a FREE valuation!

Our team is ready to help you sell your home for the highest possible price ASAP

Bought with Adams Realtors
GET MORE INFORMATION

Connor Culkin
Home Specialist | License ID: 395736
Home Specialist License ID: 395736



