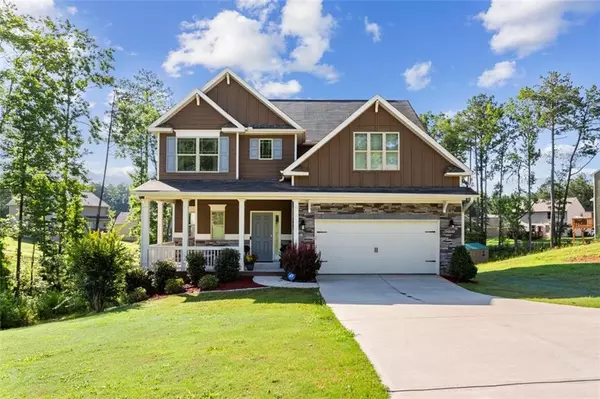For more information regarding the value of a property, please contact us for a free consultation.
Key Details
Sold Price $378,450
Property Type Single Family Home
Sub Type Single Family Residence
Listing Status Sold
Purchase Type For Sale
Square Footage 2,401 sqft
Price per Sqft $157
Subdivision Gorham Gates
MLS Listing ID 6912836
Sold Date 08/27/21
Style Traditional, Craftsman
Bedrooms 4
Full Baths 2
Half Baths 1
Construction Status Resale
HOA Fees $350
HOA Y/N Yes
Originating Board FMLS API
Year Built 2017
Annual Tax Amount $3,104
Tax Year 2020
Lot Size 0.460 Acres
Acres 0.46
Property Description
Welcome! This less than three year old home is situated within a well established community that offers tranquility and convenience! As you enter into the beautiful foyer, you will be welcomed by a formal dining area ready to host your next family dinner. You will continue into the great room with a cozy gas fireplace! This open concept plan has great access and proximity to the kitchen which offers all stainless steel appliances, hardwood floors, and an oversized island that contributes to the glorious amount of countertop space. The upstairs area holds all four bedrooms and the laundry room. As you step into the Owners Suite, the trey ceilings and natural light from the windows will capture your heart. The Master Bathroom has double vanities, garden tub, and separate shower. The walk in closet is an amazing surprise. The secondary bedrooms are very spacious and share a great size full bath. This home sits on a full daylight basement with a walk out into a beautiful backyard that can become your personal oasis!
Location
State GA
County Paulding
Area 191 - Paulding County
Lake Name None
Rooms
Bedroom Description Other
Other Rooms None
Basement Unfinished, Full
Dining Room Seats 12+, Separate Dining Room
Interior
Interior Features High Ceilings 9 ft Main, Double Vanity, Tray Ceiling(s), Walk-In Closet(s), Entrance Foyer
Heating Central
Cooling Ceiling Fan(s), Central Air, Electric Air Filter
Flooring Carpet, Vinyl
Fireplaces Number 1
Fireplaces Type Gas Log, Living Room
Window Features None
Appliance Dishwasher, ENERGY STAR Qualified Appliances, Gas Water Heater, Gas Cooktop, Microwave, Gas Oven
Laundry Laundry Room, Upper Level
Exterior
Exterior Feature Private Yard
Parking Features Attached, Garage Door Opener, Driveway, Garage Faces Front, Level Driveway, Garage
Garage Spaces 2.0
Fence None
Pool None
Community Features Homeowners Assoc, Sidewalks
Utilities Available Cable Available, Electricity Available, Phone Available, Sewer Available, Underground Utilities, Water Available
View Other
Roof Type Composition
Street Surface Concrete
Accessibility None
Handicap Access None
Porch Deck, Front Porch, Patio
Total Parking Spaces 2
Building
Lot Description Back Yard, Front Yard
Story Two
Sewer Public Sewer, Septic Tank
Water Public
Architectural Style Traditional, Craftsman
Level or Stories Two
Structure Type Stone, Cement Siding
New Construction No
Construction Status Resale
Schools
Elementary Schools Sam D. Panter
Middle Schools J.A. Dobbins
High Schools Hiram
Others
HOA Fee Include Maintenance Grounds
Senior Community no
Restrictions false
Tax ID 072659
Ownership Fee Simple
Special Listing Condition None
Read Less Info
Want to know what your home might be worth? Contact us for a FREE valuation!

Our team is ready to help you sell your home for the highest possible price ASAP

Bought with EXP Realty, LLC.
GET MORE INFORMATION

Connor Culkin
Home Specialist | License ID: 395736
Home Specialist License ID: 395736



