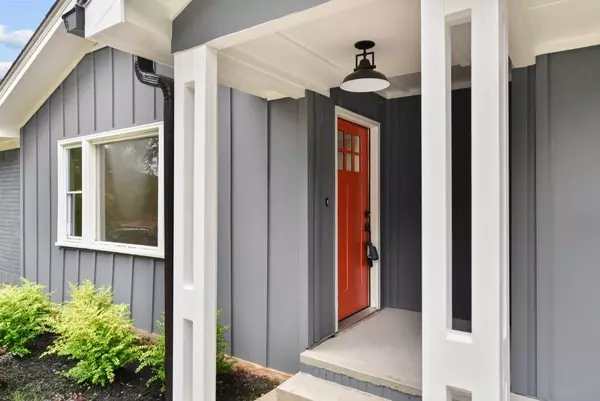For more information regarding the value of a property, please contact us for a free consultation.
Key Details
Sold Price $375,000
Property Type Single Family Home
Sub Type Single Family Residence
Listing Status Sold
Purchase Type For Sale
Square Footage 1,944 sqft
Price per Sqft $192
Subdivision Longdale Park
MLS Listing ID 6939333
Sold Date 11/12/21
Style Ranch, Traditional
Bedrooms 3
Full Baths 2
Construction Status Resale
HOA Y/N No
Originating Board FMLS API
Year Built 1954
Annual Tax Amount $2,572
Tax Year 2020
Lot Size 8,712 Sqft
Acres 0.2
Property Description
Newly renovated 3BR/2BA brick home on a level lot with all the modern touches and move-in ready! A brand-new driveway and parking pad lead you up to the covered front entry with fresh, new landscaping. The home features an open kitchen to the bright living room & dining area, new SS appliances, white cabinetry, stone countertops, island with breakfast bar seating & a modern lighting package. The laundry room is spacious for additional storage (if needed). Home includes hardwood floors, beautiful tile in baths, new roof, gutters, HVAC, plumbing, water heater and electrical. Brand new insulated windows throughout home for energy efficiency! A HUGE backyard deck provides amazing outdoor living space to enjoy your flat backyard. 3-sides of the backyard are fenced, easily close off on sides of home for Fido! The master suite with private access to the back deck has a spa-like bath that features a frameless walk-in shower, dual sink stone countertop vanity with ample storage below and a walk-in closet ready to customize to your needs! The secondary bedrooms share the beautifully renovated hall bath with tub/shower combo, sleek subway tiling & a modern vanity. Walk to N.H. Scott Park less than a mile away with rec center, playground, ball fields, tennis courts, multi-use field, basketball court, picnic areas & a nature trail. For those avid golfers - both Charlie Yates and East Lake Golf Clubs are less than 2 miles away! Easy access to I-20 & 285 plus minutes from downtown Atlanta. Welcome home!
Location
State GA
County Dekalb
Area 52 - Dekalb-West
Lake Name None
Rooms
Bedroom Description Master on Main, Oversized Master
Other Rooms None
Basement Crawl Space, Exterior Entry
Main Level Bedrooms 3
Dining Room Seats 12+, Separate Dining Room
Interior
Interior Features Low Flow Plumbing Fixtures, Walk-In Closet(s)
Heating Central, Electric
Cooling Attic Fan, Ceiling Fan(s), Central Air
Flooring Ceramic Tile, Hardwood
Fireplaces Type None
Window Features Insulated Windows
Appliance Dishwasher, Electric Water Heater, Gas Range, Microwave
Laundry In Kitchen, Laundry Room
Exterior
Exterior Feature Rear Stairs
Garage Driveway, Level Driveway, On Street, Parking Pad
Fence Back Yard, Chain Link, Fenced
Pool None
Community Features Golf, Near Trails/Greenway, Park, Playground, Public Transportation, Street Lights, Tennis Court(s)
Utilities Available Cable Available, Electricity Available, Natural Gas Available, Sewer Available, Water Available
Waterfront Description None
View Other
Roof Type Composition
Street Surface Paved
Accessibility None
Handicap Access None
Porch Deck, Front Porch
Total Parking Spaces 2
Building
Lot Description Back Yard, Front Yard, Landscaped, Level
Story One
Sewer Public Sewer
Water Public
Architectural Style Ranch, Traditional
Level or Stories One
Structure Type Brick 4 Sides, Cement Siding
New Construction No
Construction Status Resale
Schools
Elementary Schools Ronald E Mcnair Discover Learning Acad
Middle Schools Mcnair - Dekalb
High Schools Mcnair
Others
Senior Community no
Restrictions false
Tax ID 15 150 06 007
Ownership Fee Simple
Financing no
Special Listing Condition None
Read Less Info
Want to know what your home might be worth? Contact us for a FREE valuation!

Our team is ready to help you sell your home for the highest possible price ASAP

Bought with PalmerHouse Properties
GET MORE INFORMATION

Connor Culkin
Home Specialist | License ID: 395736
Home Specialist License ID: 395736



