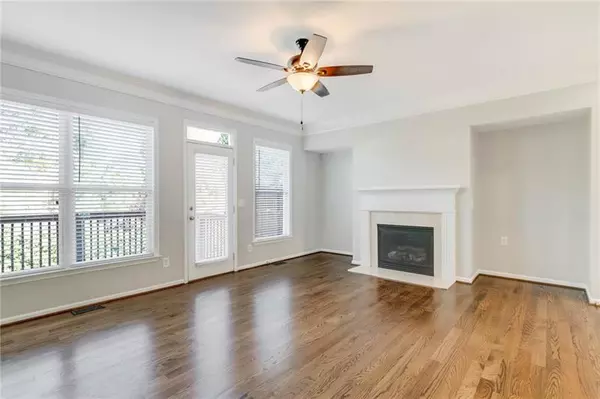For more information regarding the value of a property, please contact us for a free consultation.
Key Details
Sold Price $287,000
Property Type Townhouse
Sub Type Townhouse
Listing Status Sold
Purchase Type For Sale
Square Footage 1,956 sqft
Price per Sqft $146
Subdivision Wyndham
MLS Listing ID 6631728
Sold Date 02/07/20
Style Townhouse
Bedrooms 3
Full Baths 2
Half Baths 2
Construction Status Resale
HOA Fees $168
HOA Y/N Yes
Originating Board FMLS API
Year Built 2004
Annual Tax Amount $1,534
Tax Year 2018
Property Description
ALL NEW! MOVE-IN READY! CAMBRIDGE HIGHSCHOOL DISTRICT! MINUTES TO DOWNTOWN ALPHARETTA! Beautifully remodeled 3 bedroom townhome with all new interior paint, new oak hardwood floors on entire main, new carpet throughout, kitchen with white stained cabinets and spacious island, new quartz countertops, new stainless steel appliances, new subway tile backsplash. Family room with fireplace opens to large back deck overlooking private wooded green space. Separate dining room opens up to private covered deck overlooking community. New lighting throughout. Two bedrooms upstairs with 2 full baths. Master bath has newly tiled floor and brand new tiled shower with new custom frameless glass door along with new double vanity, faucets and lighting. Guest bath has brand new tile with new vanity, lighting and faucet.Large Laundry Room is upstairs, with new LVT flooring. Finished basement has a 1/2 bath and a great room for an office, bedroom or flex space which opens up onto the covered exterior patio. ONE CAR GARAGE with separate storage room. NEW HVAC UNITS. Community includes a Clubhouse, swimming pool and playground. Easy access to GA400 and downtown Alpharetta shops and restaurants!
Location
State GA
County Fulton
Area 13 - Fulton North
Lake Name None
Rooms
Other Rooms None
Basement Finished
Dining Room Open Concept
Interior
Interior Features Double Vanity, Entrance Foyer, High Ceilings 9 ft Lower, High Ceilings 9 ft Main, High Ceilings 9 ft Upper, Tray Ceiling(s), Walk-In Closet(s)
Heating Central
Cooling Ceiling Fan(s), Central Air
Flooring Carpet, Ceramic Tile, Hardwood
Fireplaces Number 1
Fireplaces Type Gas Starter
Window Features Insulated Windows
Appliance Dishwasher, Gas Range, Microwave
Laundry Upper Level
Exterior
Exterior Feature Private Yard
Garage Driveway, Garage, Garage Door Opener, Garage Faces Front, Level Driveway
Garage Spaces 1.0
Fence None
Pool None
Community Features Clubhouse, Homeowners Assoc, Playground, Pool
Utilities Available Cable Available, Natural Gas Available
Waterfront Description None
View Other
Roof Type Composition
Street Surface Asphalt
Accessibility None
Handicap Access None
Porch Covered, Deck, Patio
Total Parking Spaces 1
Building
Lot Description Back Yard, Level, Wooded
Story Two
Sewer Public Sewer
Water Public
Architectural Style Townhouse
Level or Stories Two
Structure Type Brick Front
New Construction No
Construction Status Resale
Schools
Elementary Schools Cogburn Woods
Middle Schools Hopewell
High Schools Cambridge
Others
HOA Fee Include Maintenance Grounds, Pest Control, Reserve Fund, Sewer, Swim/Tennis, Trash, Water
Senior Community no
Restrictions true
Tax ID 22 539008281900
Ownership Fee Simple
Financing no
Special Listing Condition None
Read Less Info
Want to know what your home might be worth? Contact us for a FREE valuation!

Our team is ready to help you sell your home for the highest possible price ASAP

Bought with Solid Source Realty, Inc.
GET MORE INFORMATION

Connor Culkin
Home Specialist | License ID: 395736
Home Specialist License ID: 395736



