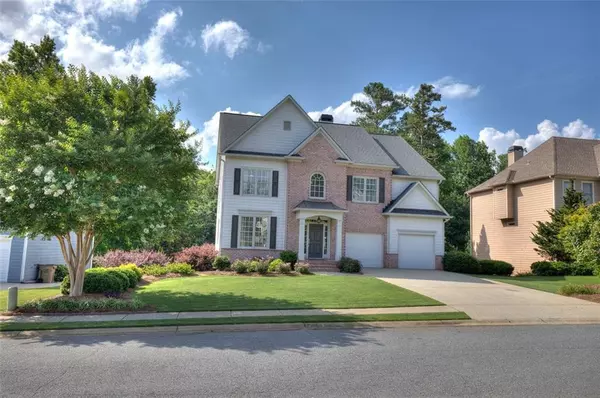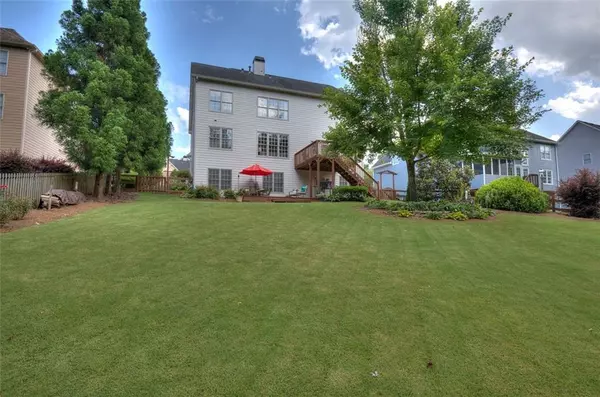For more information regarding the value of a property, please contact us for a free consultation.
Key Details
Sold Price $501,000
Property Type Single Family Home
Sub Type Single Family Residence
Listing Status Sold
Purchase Type For Sale
Square Footage 3,840 sqft
Price per Sqft $130
Subdivision Arbor View
MLS Listing ID 6931920
Sold Date 10/05/21
Style Traditional
Bedrooms 5
Full Baths 4
Construction Status Resale
HOA Fees $690
HOA Y/N Yes
Originating Board FMLS API
Year Built 2002
Annual Tax Amount $3,908
Tax Year 2020
Lot Size 0.340 Acres
Acres 0.34
Property Description
Single owner home welcomes you in from the moment you step foot inside its two-story foyer. Open flow Living/Dining makes for comfortable gatherings in the home.
Updated gourmet kitchen with large custom quartz top island and hood, opens to the family room, overlooking the beautifully landscaped, private backyard. Park like views through the expansive windows and French doors; fenced backyard backs up to green space and Badger Creek. Owner's Retreat is super-sized with light-filled sitting area. Four additional bedrooms all of good size.
Flex Room on main can be utilized as office, guest room or schoolroom with adjacent full bath. Walkout, daylight basement provides storage, workshop, recreation room, kitchenette and full tiled bath. Basement does not have HVAC.
Arbor View amenities include playgrounds, tennis courts and pavilion, outdoor basketball courts, nature trails, dog parks, swimming pool and clubhouse.
Conveniently located to 575, Downtown Woodstock, top schools, and major medical.
Owner is Licensed Agent
Location
State GA
County Cherokee
Area 113 - Cherokee County
Lake Name None
Rooms
Bedroom Description Oversized Master, Sitting Room
Other Rooms None
Basement Daylight, Finished Bath, Full, Exterior Entry
Dining Room Open Concept
Interior
Interior Features High Ceilings 9 ft Main, Double Vanity, Disappearing Attic Stairs, Entrance Foyer, Tray Ceiling(s), Walk-In Closet(s)
Heating Natural Gas
Cooling Central Air
Flooring Carpet, Hardwood, Ceramic Tile
Fireplaces Number 1
Fireplaces Type Family Room, Gas Starter
Window Features Insulated Windows
Appliance Double Oven, Dishwasher, Disposal, Gas Cooktop, Microwave, Self Cleaning Oven
Laundry Upper Level
Exterior
Exterior Feature Private Yard, Rear Stairs
Garage Garage Door Opener, Garage, Garage Faces Front, Level Driveway
Garage Spaces 2.0
Fence Back Yard, Fenced, Wood
Pool None
Community Features Clubhouse, Homeowners Assoc, Near Trails/Greenway, Playground, Pool, Sidewalks, Street Lights, Swim Team, Tennis Court(s), Near Schools, Near Shopping
Utilities Available Cable Available, Electricity Available, Natural Gas Available, Phone Available, Sewer Available, Underground Utilities, Water Available
View Other
Roof Type Shingle
Street Surface Asphalt
Accessibility None
Handicap Access None
Porch Deck
Total Parking Spaces 2
Building
Lot Description Back Yard, Landscaped, Private
Story Two
Sewer Public Sewer
Water Public
Architectural Style Traditional
Level or Stories Two
Structure Type Cement Siding, Brick Front
New Construction No
Construction Status Resale
Schools
Elementary Schools Johnston
Middle Schools Mill Creek
High Schools River Ridge
Others
HOA Fee Include Swim/Tennis
Senior Community no
Restrictions true
Tax ID 15N22H 187
Ownership Fee Simple
Special Listing Condition None
Read Less Info
Want to know what your home might be worth? Contact us for a FREE valuation!

Our team is ready to help you sell your home for the highest possible price ASAP

Bought with BHGRE Metro Brokers
GET MORE INFORMATION

Connor Culkin
Home Specialist | License ID: 395736
Home Specialist License ID: 395736



