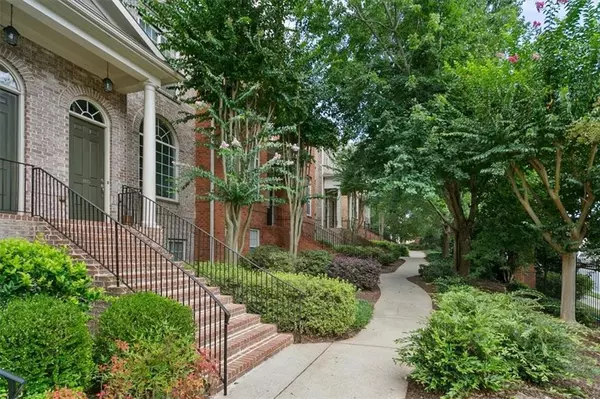For more information regarding the value of a property, please contact us for a free consultation.
Key Details
Sold Price $399,700
Property Type Townhouse
Sub Type Townhouse
Listing Status Sold
Purchase Type For Sale
Square Footage 2,070 sqft
Price per Sqft $193
Subdivision Providence Townhomes
MLS Listing ID 6934898
Sold Date 09/29/21
Style Townhouse, Traditional
Bedrooms 3
Full Baths 3
Half Baths 1
Construction Status Resale
HOA Fees $345
HOA Y/N Yes
Originating Board FMLS API
Year Built 2001
Annual Tax Amount $4,356
Tax Year 2020
Lot Size 1,306 Sqft
Acres 0.03
Property Description
Welcome home to this lovely, gated townhome community in the perfect location! This large, elegant townhome offers three bedrooms, three and a half baths and a wide open floor plan. The well appointed kitchen is open to the fireside family room and breakfast area. Walk through double French doors to the newly sealed and painted deck. The front room could serve as a second living space or formal dining room. Upstairs, find the roomy master with it's ensuite spa bath and walk in closet along with a second bedroom, ALSO with an ensuite bath and walk in closet. The lower level room with its full bath is perfect for guests or a teen suite. The home's interior has been freshly painted and includes extensive hardwood flooring, plantation shutters and an abundance of natural light. The Providence Place community has a strong HOA with an abundant reserve yet still maintains one of the lowest fees in the area. They are constantly working on the community gardens and green spaces and maintain the painting and pressure washing of homes, to keep this 15 year old community looking like new. The community itself offers lush landscaping and green spaces. a security gate, a community pool and easy access to Emory, the CDC, a library, parks, 85, Decatur, Downtown and all manner of shopping, dining and entertainment. Don't miss this opportunity!
Location
State GA
County Dekalb
Area 52 - Dekalb-West
Lake Name None
Rooms
Bedroom Description Split Bedroom Plan, Other
Other Rooms None
Basement None
Dining Room Great Room, Open Concept
Interior
Interior Features Double Vanity, Entrance Foyer 2 Story, High Ceilings 10 ft Main, Walk-In Closet(s), Other
Heating Central, Natural Gas, Zoned
Cooling Ceiling Fan(s), Central Air, Zoned
Flooring Carpet, Ceramic Tile, Hardwood
Fireplaces Number 1
Fireplaces Type Family Room
Window Features None
Appliance Dishwasher, Disposal, Gas Oven, Gas Range, Microwave, Refrigerator
Laundry In Hall, Laundry Room, Upper Level
Exterior
Exterior Feature Balcony, Private Front Entry, Private Rear Entry
Garage Attached, Drive Under Main Level, Garage, Garage Door Opener, Garage Faces Rear
Garage Spaces 2.0
Fence None
Pool None
Community Features Gated, Homeowners Assoc, Near Marta, Near Schools, Near Shopping, Pool, Street Lights
Utilities Available Cable Available, Electricity Available, Natural Gas Available, Phone Available, Sewer Available, Underground Utilities, Water Available
View Other
Roof Type Composition
Street Surface Paved
Accessibility None
Handicap Access None
Porch Deck
Total Parking Spaces 2
Building
Lot Description Landscaped, Level, Zero Lot Line
Story Three Or More
Sewer Public Sewer
Water Public
Architectural Style Townhouse, Traditional
Level or Stories Three Or More
Structure Type Brick 3 Sides
New Construction No
Construction Status Resale
Schools
Elementary Schools Briar Vista
Middle Schools Druid Hills
High Schools Druid Hills
Others
HOA Fee Include Maintenance Structure, Maintenance Grounds, Swim/Tennis, Termite
Senior Community no
Restrictions true
Tax ID 18 103 16 008
Ownership Fee Simple
Financing yes
Special Listing Condition None
Read Less Info
Want to know what your home might be worth? Contact us for a FREE valuation!

Our team is ready to help you sell your home for the highest possible price ASAP

Bought with Solid Source Realty GA, LLC.
GET MORE INFORMATION

Connor Culkin
Home Specialist | License ID: 395736
Home Specialist License ID: 395736



