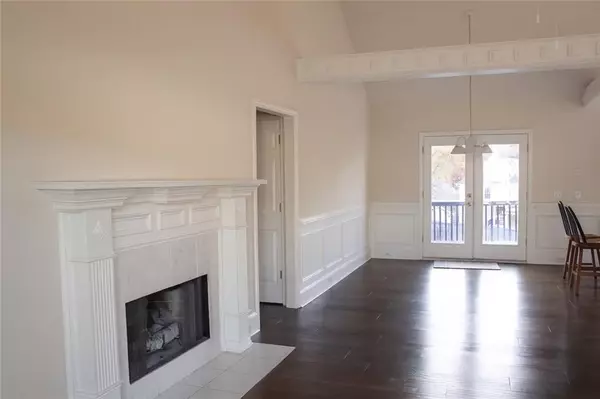
102 Peaceful VW Acworth, GA 30102
4 Beds
3 Baths
1,878 SqFt
UPDATED:
Key Details
Property Type Single Family Home
Sub Type Single Family Residence
Listing Status Active
Purchase Type For Sale
Square Footage 1,878 sqft
Price per Sqft $231
Subdivision Owl Creek Landing
MLS Listing ID 7682808
Style Traditional
Bedrooms 4
Full Baths 3
Construction Status Resale
HOA Y/N No
Year Built 1997
Annual Tax Amount $785
Tax Year 2024
Lot Size 0.340 Acres
Acres 0.34
Property Sub-Type Single Family Residence
Source First Multiple Listing Service
Property Description
The fully renovated kitchen features new cabinetry, countertops, and modern appliances, complemented by fresh interior paint. Energy-efficient windows have been installed throughout, enhancing both comfort and savings year-round. The open floor plan ensures an easy, welcoming flow from one space to the next.
Outside, the property boasts a flat front driveway and a level backyard complete with a stunning 9–10 ft deep pool—perfect for relaxing, entertaining, or enjoying warm Georgia days.
The finished lower level continues the theme of consistent oak flooring and includes a spacious second master bedroom ideal for guests or an in-law suite. The laundry room is conveniently located on this level, offering practicality for all members of the household. A versatile den space can serve as a home office or be converted into an additional bedroom, depending on your needs.
Location
State GA
County Cherokee
Area Owl Creek Landing
Lake Name Allatoona
Rooms
Bedroom Description Double Master Bedroom,In-Law Floorplan,Master on Main
Other Rooms None
Basement None
Dining Room Open Concept, Other
Kitchen Breakfast Bar, Cabinets White, View to Family Room
Interior
Interior Features Double Vanity, Dry Bar, High Ceilings 10 ft Upper, Track Lighting
Heating Central, Natural Gas
Cooling Central Air, Electric
Flooring Wood
Fireplaces Number 1
Fireplaces Type Gas Log
Equipment None
Window Features Double Pane Windows,Skylight(s)
Appliance Dishwasher, Dryer, Gas Oven
Laundry Laundry Closet, Lower Level
Exterior
Exterior Feature Lighting, Private Entrance, Private Yard, Rain Gutters
Parking Features Garage, Garage Door Opener
Garage Spaces 2.0
Fence Back Yard, Wood
Pool In Ground, Pool Cover
Community Features None
Utilities Available Cable Available, Electricity Available, Natural Gas Available, Phone Available, Sewer Available, Underground Utilities, Water Available
Waterfront Description None
View Y/N Yes
View Neighborhood, Trees/Woods
Roof Type Composition
Street Surface Asphalt,Paved
Accessibility Accessible Bedroom, Accessible Closets
Handicap Access Accessible Bedroom, Accessible Closets
Porch Deck
Total Parking Spaces 4
Private Pool false
Building
Lot Description Back Yard, Front Yard, Level
Story Two
Foundation Slab
Sewer Public Sewer
Water Public
Architectural Style Traditional
Level or Stories Two
Structure Type Stucco,Vinyl Siding
Construction Status Resale
Schools
Elementary Schools Boston
Middle Schools Woodstock
High Schools Etowah
Others
Senior Community no
Restrictions false
Tax ID 21N11C 238

GET MORE INFORMATION

Connor Culkin
Home Specialist | License ID: 395736
Home Specialist License ID: 395736





