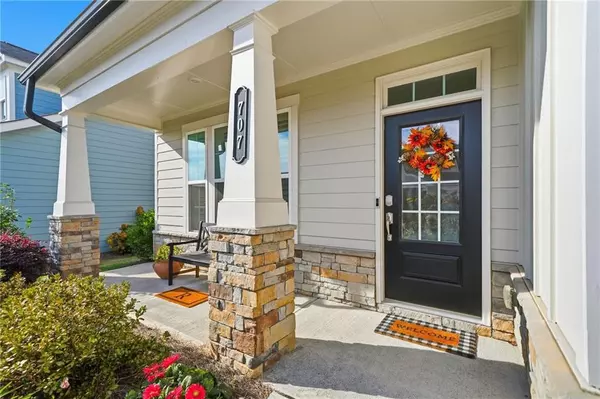
707 Evergreen LN Canton, GA 30114
3 Beds
3 Baths
2,625 SqFt
UPDATED:
Key Details
Property Type Single Family Home
Sub Type Single Family Residence
Listing Status Coming Soon
Purchase Type For Sale
Square Footage 2,625 sqft
Price per Sqft $228
Subdivision Hickory Bluffs
MLS Listing ID 7683078
Style Craftsman,Ranch
Bedrooms 3
Full Baths 3
Construction Status Resale
HOA Fees $225/mo
HOA Y/N Yes
Year Built 2021
Annual Tax Amount $1,151
Tax Year 2024
Lot Size 6,098 Sqft
Acres 0.14
Property Sub-Type Single Family Residence
Source First Multiple Listing Service
Property Description
Step inside to an inviting, open floor plan enhanced with Plantation shutters, ceiling fans in all rooms, and abundant natural light. The spacious kitchen is a Chef's delight, featuring pull-out shelves in all bottom cabinets and Walk-in pantry, additional custom cabinetry, and an effortless flow into the main living areas—perfect for everyday living and entertaining.
The primary suite is a true retreat with hardwood flooring, a cozy sitting room, custom closet organizers, and a luxurious bath boasting a Zero-entry shower with Frameless glass doors. The additional bedrooms offer comfort and privacy for guests, each with access to a full bath.
Enjoy year-round indoor–outdoor living on the expansive permitted Screened porch, upgraded with Easy Breeze windows, roller shades, and its own split heating and cooling unit—ideal for relaxing or hosting gatherings. Step outside to a fenced backyard, complete with a poured concrete slab perfect for grilling and thoughtful exterior lighting that enhances both ambiance and security.
Abundant Practical upgrades continue throughout the property, including UV lighting with the air conditioner for improved air quality, an EV charger, and garage molding for a polished, finished look. The home's exterior was freshly repainted in 2024, offering peace of mind for years to come.
This move-in-ready home combines thoughtful upgrades with the unbeatable amenities of a premier Active Adult Community—resort-style pool, fitness center, social clubs, Pickleball, Lawn maintenance included in HOA and more. Schedule your tour today and don't miss your chance to enjoy low-maintenance living in a home that truly has it all!!
Location
State GA
County Cherokee
Area Hickory Bluffs
Lake Name None
Rooms
Bedroom Description Master on Main,Oversized Master
Other Rooms None
Basement None
Main Level Bedrooms 2
Dining Room Separate Dining Room
Kitchen Breakfast Bar, Cabinets White, Eat-in Kitchen, Kitchen Island, Pantry Walk-In, Stone Counters, View to Family Room
Interior
Interior Features Double Vanity, Entrance Foyer, High Ceilings 9 ft Main, Recessed Lighting, Tray Ceiling(s), Walk-In Closet(s)
Heating Central, Forced Air, Natural Gas
Cooling Ceiling Fan(s), Central Air, Zoned
Flooring Carpet, Ceramic Tile, Hardwood
Fireplaces Number 1
Fireplaces Type Factory Built, Family Room
Equipment None
Window Features Double Pane Windows,Insulated Windows,Plantation Shutters
Appliance Dishwasher, Disposal
Laundry Laundry Room, Main Level
Exterior
Exterior Feature Lighting, Private Entrance, Rain Gutters
Parking Features Garage, Garage Door Opener, Garage Faces Front, Kitchen Level, Level Driveway, Electric Vehicle Charging Station(s)
Garage Spaces 2.0
Fence Back Yard, Wrought Iron
Pool None
Community Features Catering Kitchen, Clubhouse, Fitness Center, Gated, Homeowners Assoc, Meeting Room, Near Public Transport, Near Shopping, Pickleball, Pool, Sidewalks, Tennis Court(s)
Utilities Available Cable Available, Electricity Available, Natural Gas Available, Phone Available, Sewer Available, Underground Utilities
Waterfront Description None
View Y/N Yes
View Neighborhood
Roof Type Shingle
Street Surface Asphalt,Paved
Accessibility Accessible Bedroom, Accessible Closets, Accessible Doors, Accessible Entrance, Accessible Full Bath, Accessible Hallway(s), Accessible Kitchen
Handicap Access Accessible Bedroom, Accessible Closets, Accessible Doors, Accessible Entrance, Accessible Full Bath, Accessible Hallway(s), Accessible Kitchen
Porch Covered, Enclosed, Front Porch, Rear Porch, Screened
Private Pool false
Building
Lot Description Back Yard, Front Yard, Landscaped, Level, Rectangular Lot
Story One and One Half
Foundation Slab
Sewer Public Sewer
Water Public
Architectural Style Craftsman, Ranch
Level or Stories One and One Half
Structure Type Blown-In Insulation,Cement Siding
Construction Status Resale
Schools
Elementary Schools William G. Hasty, Sr.
Middle Schools Teasley
High Schools Cherokee
Others
HOA Fee Include Maintenance Grounds,Reserve Fund,Swim,Tennis
Senior Community yes
Restrictions true
Tax ID 14N22F 036
Acceptable Financing 1031 Exchange, Cash, Conventional, FHA, VA Loan
Listing Terms 1031 Exchange, Cash, Conventional, FHA, VA Loan

GET MORE INFORMATION

Connor Culkin
Home Specialist | License ID: 395736
Home Specialist License ID: 395736





