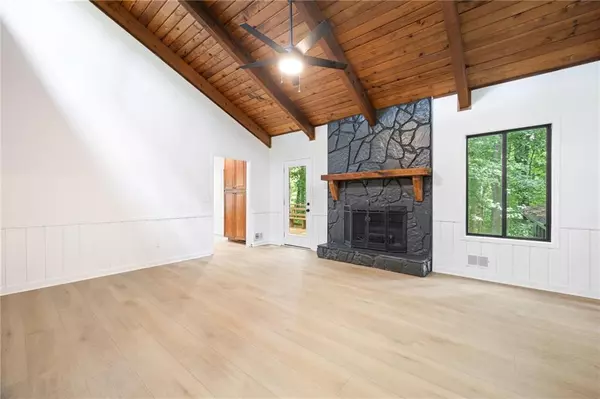
3292 Holly Mill CT Marietta, GA 30062
4 Beds
3 Baths
2,452 SqFt
UPDATED:
Key Details
Property Type Single Family Home
Sub Type Single Family Residence
Listing Status Active
Purchase Type For Sale
Square Footage 2,452 sqft
Price per Sqft $251
Subdivision Holly Springs Crossing
MLS Listing ID 7652228
Style Contemporary
Bedrooms 4
Full Baths 3
Construction Status Updated/Remodeled
HOA Y/N No
Year Built 1979
Annual Tax Amount $5,377
Tax Year 2024
Lot Size 0.252 Acres
Acres 0.2523
Property Sub-Type Single Family Residence
Source First Multiple Listing Service
Property Description
Step inside to find a bright, open layout featuring a stunning vaulted beam ceiling in the great room, fresh interior and exterior paint, all new flooring, and modern light fixtures throughout. The chef's kitchen boasts custom wood cabinetry, quartz countertops, tile backsplash, built-in pantry, custom window seat, and brand-new stainless steel appliances. The primary suite offers a spa-like retreat with a custom tile shower, quartz vanity, and designer finishes. Additional highlights include a versatile media/family room on the lower level, two laundry rooms for convenience, and a two-car garage.
Located in an established neighborhood and zoned for the highly desirable Pope High School, this home blends modern style, functionality, and location all in one.
?? Don't miss your chance to make this move-in ready home yours!
Location
State GA
County Cobb
Area Holly Springs Crossing
Lake Name None
Rooms
Bedroom Description In-Law Floorplan,Roommate Floor Plan,Split Bedroom Plan
Other Rooms None
Basement Daylight, Exterior Entry, Finished, Finished Bath, Full
Dining Room Separate Dining Room
Kitchen Cabinets Stain, Pantry, Solid Surface Counters
Interior
Interior Features Beamed Ceilings, Double Vanity
Heating Central, Forced Air, Natural Gas
Cooling Attic Fan, Ceiling Fan(s), Central Air
Flooring Carpet, Ceramic Tile, Luxury Vinyl
Fireplaces Number 1
Fireplaces Type Stone
Equipment None
Window Features Insulated Windows
Appliance Dishwasher, Dryer, Gas Range, Microwave, Washer
Laundry Electric Dryer Hookup, Laundry Room, Lower Level
Exterior
Exterior Feature Private Entrance
Parking Features Garage, Garage Faces Side
Garage Spaces 2.0
Fence Back Yard, Wood
Pool None
Community Features None
Utilities Available Cable Available, Electricity Available, Natural Gas Available, Sewer Available, Underground Utilities, Water Available
Waterfront Description None
View Y/N Yes
View Neighborhood
Roof Type Composition
Street Surface Paved
Accessibility None
Handicap Access None
Porch Covered, Deck, Front Porch, Rear Porch, Screened
Private Pool false
Building
Lot Description Back Yard, Front Yard
Story Multi/Split
Foundation Block, Slab
Sewer Public Sewer
Water Public
Architectural Style Contemporary
Level or Stories Multi/Split
Structure Type Frame,Wood Siding
Construction Status Updated/Remodeled
Schools
Elementary Schools Murdock
Middle Schools Dodgen
High Schools Pope
Others
Senior Community no
Restrictions false
Tax ID 16074800420

GET MORE INFORMATION

Connor Culkin
Home Specialist | License ID: 395736
Home Specialist License ID: 395736





