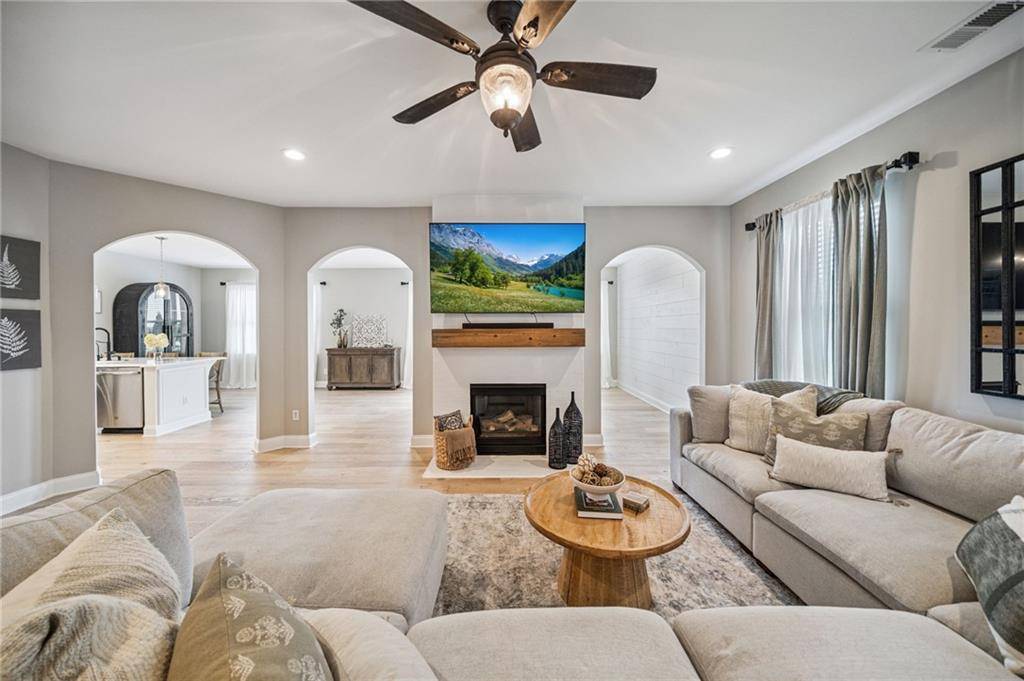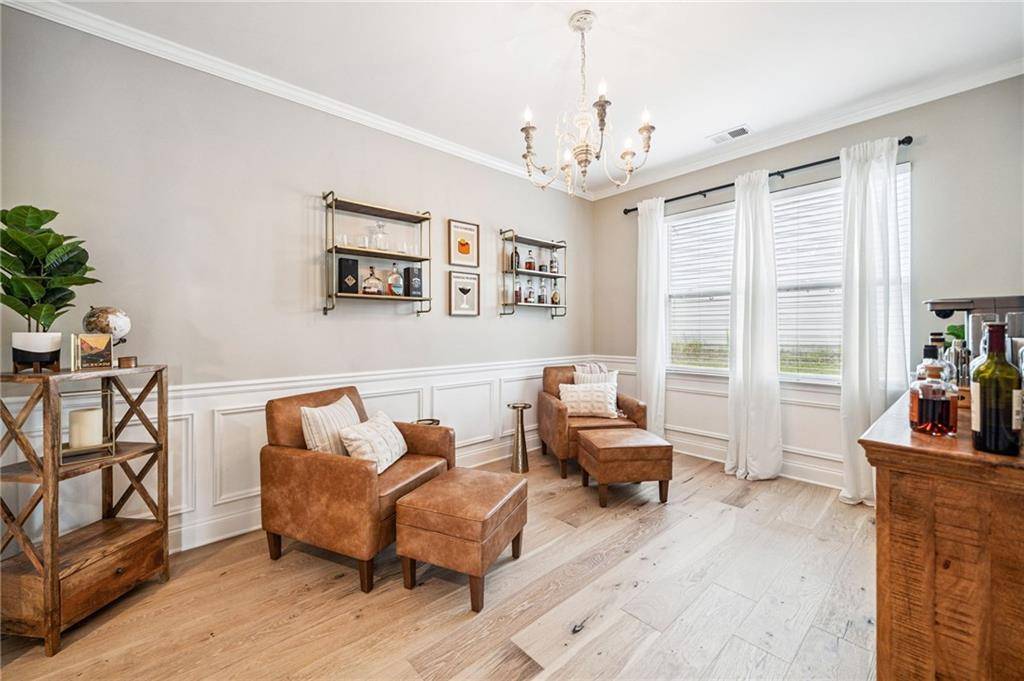117 Camdyn CIR Woodstock, GA 30188
4 Beds
2.5 Baths
2,726 SqFt
UPDATED:
Key Details
Property Type Single Family Home
Sub Type Single Family Residence
Listing Status Active
Purchase Type For Sale
Square Footage 2,726 sqft
Price per Sqft $212
Subdivision Riverside
MLS Listing ID 7618680
Style Country,Craftsman,Traditional
Bedrooms 4
Full Baths 2
Half Baths 1
Construction Status Resale
HOA Fees $800/ann
HOA Y/N Yes
Year Built 2007
Annual Tax Amount $5,105
Tax Year 2024
Lot Size 4,791 Sqft
Acres 0.11
Property Sub-Type Single Family Residence
Source First Multiple Listing Service
Property Description
Inside, you'll find a thoughtfully reimagined floor plan with open-concept living, rich natural light, and premium finishes throughout. The main living area centers around a striking floor-to-ceiling tile fireplace with gas starter, creating a warm focal point that flows seamlessly into the dining and kitchen spaces.
The kitchen is a true standout, featuring quartz countertops, sleek cabinetry, a modern tile backsplash, and quality new stainless appliances. French doors just off the kitchen open to a private back patio - perfect for enjoying coffee with the spectacular sunrises views you get in the mornings or relaxing after a long day in the breeze looking at the mountain views. You'll truly never get tired of these backyard views.
Upstairs, a versatile loft area offers flexible space for a home office, media room, or play area. The primary suite is spacious and serene, with a large custom walk-in closet, double vanities, a soaking tub, and a separate shower. Plenty of storage throughout, and every inch of the home has been optimized for comfort and livability (don't forget to open every closet and check out the attic)
The fully fenced backyard is set above the neighboring homes, offering elevated views and a greater sense of privacy. Mature landscaping, thoughtful hardscaping, and a gently sloped lawn make being outside easy and enjoyable.
Located in the highly social Riverside community, neighbors enjoy access to tennis courts, pickleball, pool, playground, and a calendar full of neighborhood events - from a professionally 4th of July fireworks display to Santa visits and holiday gatherings, this neighborhood goes all out each year.
Just minutes from Downtown Woodstock, Outlet Shoppes, Shopping, Restaurants, Costco plus with easy access to I-575 and the Peach Pass entrance at Sixes Road, and being close to local favorites like Blankets Creek and Rope Mill Park with top-tier trails for hiking and biking - this is one of the Woodstock's best kept neighborhoods you won't want to miss out on.
Location
State GA
County Cherokee
Area Riverside
Lake Name None
Rooms
Bedroom Description Oversized Master,Other
Other Rooms None
Basement None
Dining Room Open Concept, Separate Dining Room
Kitchen Breakfast Room, Cabinets White, Pantry, Stone Counters, View to Family Room
Interior
Interior Features Crown Molding, Disappearing Attic Stairs, Double Vanity, Entrance Foyer 2 Story, Tray Ceiling(s), Walk-In Closet(s)
Heating Natural Gas, Zoned
Cooling Ceiling Fan(s), Central Air, Zoned
Flooring Carpet, Ceramic Tile, Luxury Vinyl, Tile
Fireplaces Number 1
Fireplaces Type Electric, Factory Built, Family Room
Equipment Air Purifier
Window Features Double Pane Windows
Appliance Dishwasher, Disposal, Gas Oven, Gas Range, Gas Water Heater, Microwave
Laundry Laundry Room, Upper Level
Exterior
Exterior Feature Courtyard, Other
Parking Features Attached, Garage, Garage Faces Front, Kitchen Level, Level Driveway
Garage Spaces 2.0
Fence Back Yard, Fenced, Wrought Iron
Pool None
Community Features Clubhouse, Homeowners Assoc, Near Schools, Near Shopping, Near Trails/Greenway, Pickleball, Playground, Pool, Sidewalks, Street Lights, Tennis Court(s)
Utilities Available Cable Available, Electricity Available, Natural Gas Available, Phone Available, Sewer Available, Underground Utilities, Water Available
Waterfront Description None
View Y/N Yes
View Mountain(s), Neighborhood, Trees/Woods
Roof Type Composition,Shingle
Street Surface Asphalt,Paved
Accessibility None
Handicap Access None
Porch Front Porch, Patio
Private Pool false
Building
Lot Description Back Yard, Cul-De-Sac, Front Yard, Landscaped, Level
Story Two
Foundation Slab
Sewer Public Sewer
Water Public
Architectural Style Country, Craftsman, Traditional
Level or Stories Two
Structure Type Brick Front,Cement Siding,HardiPlank Type
Construction Status Resale
Schools
Elementary Schools Woodstock
Middle Schools Woodstock
High Schools Woodstock
Others
HOA Fee Include Reserve Fund,Swim,Tennis
Senior Community no
Restrictions true
Tax ID 15N16J 007

GET MORE INFORMATION
Connor Culkin
Home Specialist | License ID: 395736
Home Specialist License ID: 395736





