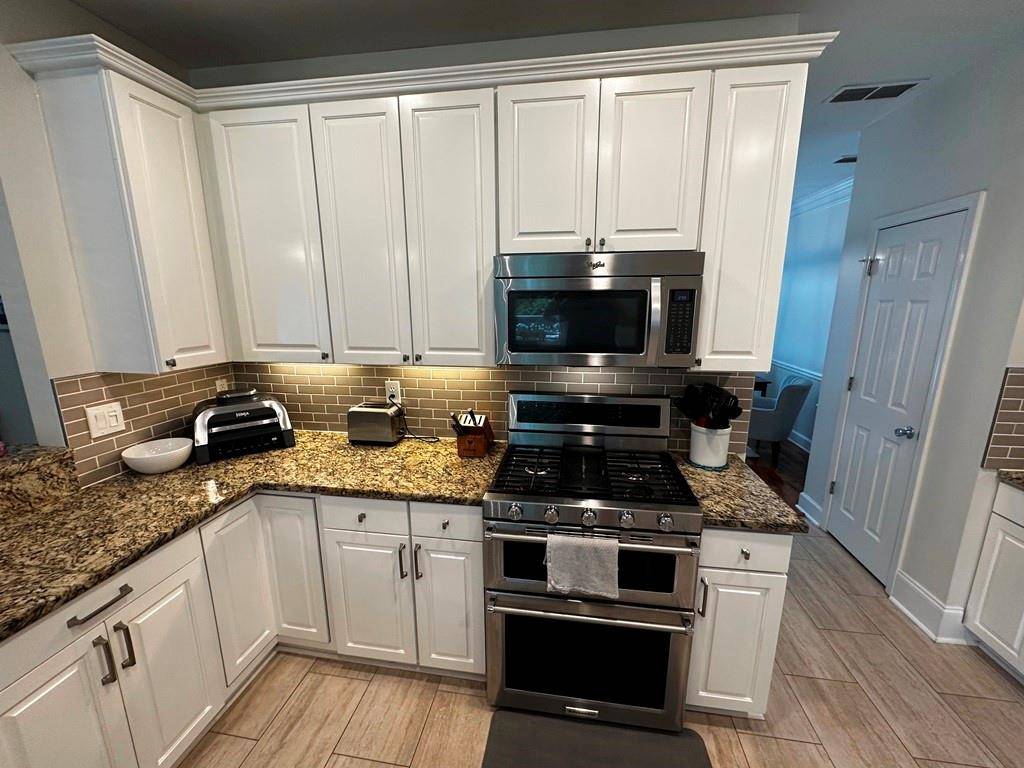11640 Vista Forest DR Alpharetta, GA 30005
4 Beds
2.5 Baths
2,418 SqFt
UPDATED:
Key Details
Property Type Single Family Home
Sub Type Single Family Residence
Listing Status Active
Purchase Type For Rent
Square Footage 2,418 sqft
Subdivision Pennbrooke
MLS Listing ID 7610663
Style Traditional
Bedrooms 4
Full Baths 2
Half Baths 1
HOA Y/N No
Year Built 1993
Available Date 2025-09-09
Lot Size 0.270 Acres
Acres 0.27
Property Sub-Type Single Family Residence
Source First Multiple Listing Service
Property Description
Welcome to your dream rental home in Alpharetta! Located in a popular swim and tennis community, this beautifully updated 4-bedroom, 2.5-bathroom home offers spacious living, luxurious finishes, and a private, resort-style backyard oasis.
Step inside to an inviting two-story layout featuring gleaming hardwood floors throughout, elegant crown molding, and an abundance of natural light. The open-concept kitchen boasts granite countertops, stainless steel appliances, subway tile backsplash, a large breakfast bar, and a view to the fireside family room—perfect for entertaining or cozy nights in.
Formal living and dining rooms offer additional flexibility, along with multiple bonus spaces ideal for a home office, reading room, or playroom. Upstairs, the oversized primary suite features a tray ceiling, generous walk-in closet, and a spa-like bath with a soaking tub, double vanities, and a frameless glass shower with pebble tile flooring.
Three secondary bedrooms are spacious and light-filled, with access to an updated hall bath and an upstairs laundry room for convenience.
Outdoor Living Redefined:
Step out to a stunning, fully fenced backyard that features extensive landscaping, a beautiful stone patio, grilling deck, vibrant flower beds, and mature trees for privacy. A storage shed offers added functionality, and the expansive green space is perfect for relaxing or play.
Additional Highlights:
| Large Walk-In Primary Closet
| Updated Powder Room & Bathrooms
| Open Kitchen with Bar Seating & Stainless Steel Appliances
| Fireside Family Room with Wall of Windows
| Upstairs Laundry Room
| Epoxy-Finished 2-Car Garage with Built-In Storage
| Professionally Landscaped, Fenced Yard with Patio, Deck & Shed.
Location Perks:
Minutes from GA-400, top-rated schools, Avalon, Halcyon, parks, shopping, and dining—this home offers a winning combination of comfort, convenience, and community.
?? Don't miss your opportunity—schedule a private tour today!
Minimum 680 credit score or higher and minimum 3x monthly rent in gross monthly income required to qualify to lease this home. Home will be cleaned & then leased "AS IS". NO SMOKERS PLEASE!
Location
State GA
County Fulton
Area Pennbrooke
Lake Name None
Rooms
Bedroom Description Other
Other Rooms None
Basement None
Dining Room Seats 12+, Separate Dining Room
Kitchen Breakfast Bar, Breakfast Room, Cabinets White, Eat-in Kitchen, Pantry, Stone Counters, View to Family Room
Interior
Interior Features Disappearing Attic Stairs, Entrance Foyer, High Ceilings 9 ft Main, Walk-In Closet(s)
Heating Central, Heat Pump, Natural Gas, Zoned
Cooling Ceiling Fan(s), Central Air, Zoned
Flooring Ceramic Tile, Hardwood
Fireplaces Number 1
Fireplaces Type Factory Built, Family Room, Gas Log, Gas Starter
Equipment None
Window Features Double Pane Windows
Appliance Dishwasher, Disposal, Gas Cooktop, Gas Water Heater, Microwave, Refrigerator
Laundry In Hall, Laundry Room, Main Level
Exterior
Exterior Feature Garden, Private Yard, Storage
Parking Features Attached, Garage, Garage Faces Front, Kitchen Level, Level Driveway
Garage Spaces 2.0
Fence Back Yard, Fenced, Wood
Pool None
Community Features Homeowners Assoc, Near Public Transport, Near Schools, Near Shopping, Near Trails/Greenway, Playground, Pool, Sidewalks, Tennis Court(s)
Utilities Available Cable Available, Electricity Available, Natural Gas Available, Phone Available, Sewer Available, Underground Utilities, Water Available
Waterfront Description None
View Y/N Yes
View Other
Roof Type Composition
Street Surface Paved
Accessibility None
Handicap Access None
Porch Deck, Front Porch, Patio
Private Pool false
Building
Lot Description Back Yard, Front Yard, Landscaped, Level, Private
Story Two
Architectural Style Traditional
Level or Stories Two
Structure Type Stucco,Other
Schools
Elementary Schools New Prospect
Middle Schools Webb Bridge
High Schools Alpharetta
Others
Senior Community no
Tax ID 11 014300490198

GET MORE INFORMATION
Connor Culkin
Home Specialist | License ID: 395736
Home Specialist License ID: 395736





