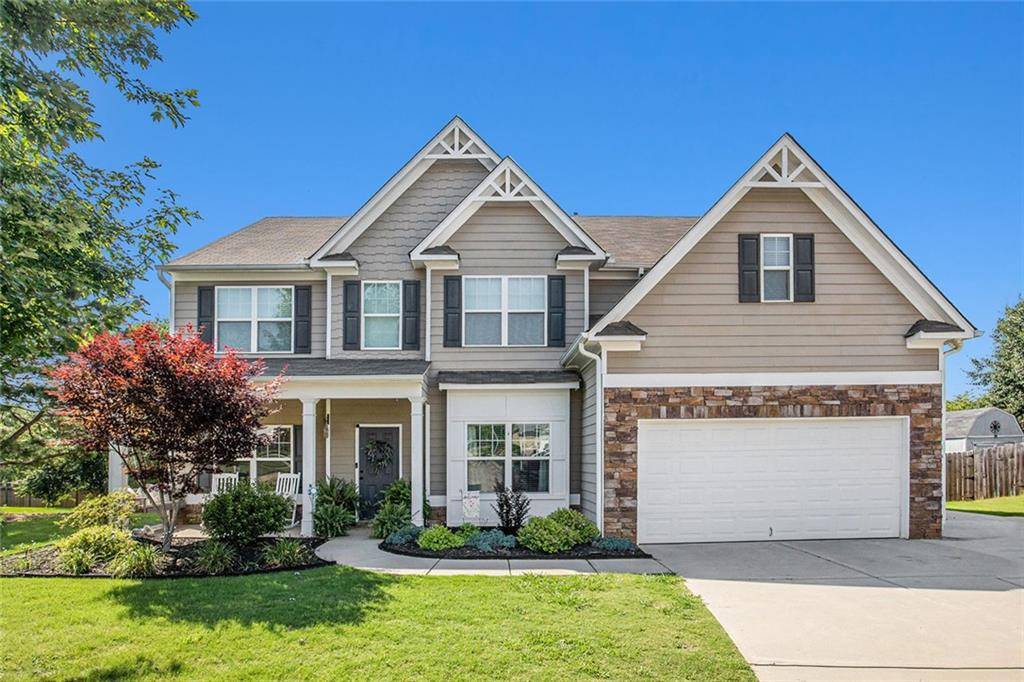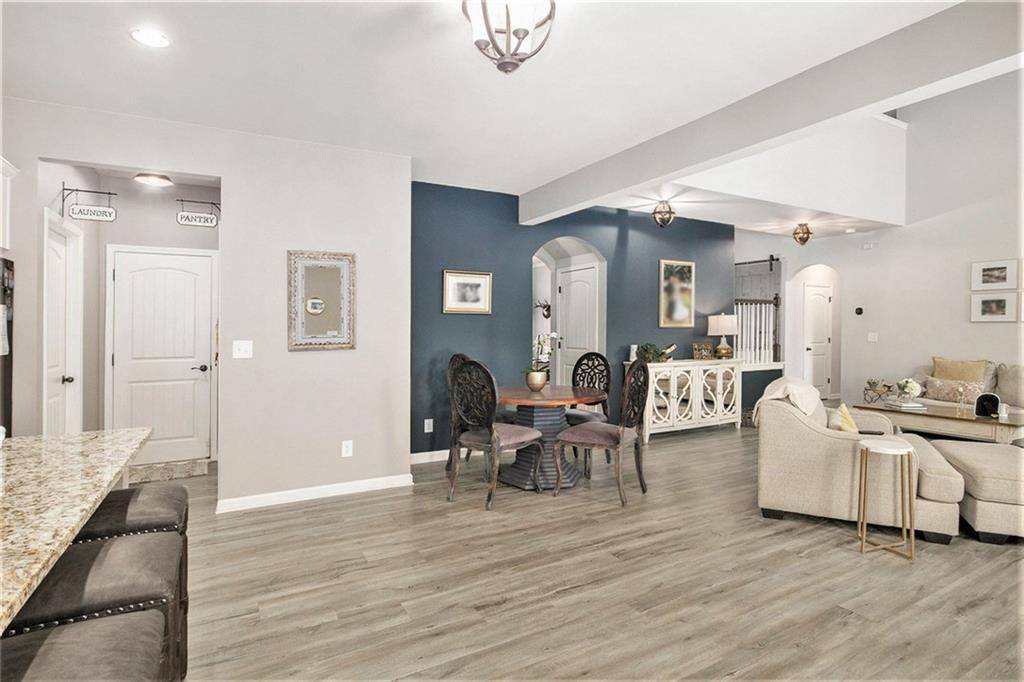1329 Old Glory CT Hoschton, GA 30548
5 Beds
2.5 Baths
3,292 SqFt
UPDATED:
Key Details
Property Type Single Family Home
Sub Type Single Family Residence
Listing Status Active
Purchase Type For Sale
Square Footage 3,292 sqft
Price per Sqft $174
Subdivision Heritage Point
MLS Listing ID 7603289
Style Craftsman
Bedrooms 5
Full Baths 2
Half Baths 1
Construction Status Resale
HOA Fees $690/ann
HOA Y/N Yes
Year Built 2017
Annual Tax Amount $4,683
Tax Year 2024
Lot Size 0.300 Acres
Acres 0.3
Property Sub-Type Single Family Residence
Source First Multiple Listing Service
Property Description
Transitioning from the communal areas, you will discover the private quarters of the home. Each bedroom has been designed to exude tranquility, providing an oasis for relaxation. The primary suite is particularly noteworthy, featuring generous dimensions, an en-suite bathroom equipped with luxurious fixtures, and a walk-in closet that any fashion lover would dream of. The additional bedrooms are spacious and versatile, accommodating guests or serving as functional home office spaces as needed.
Virtually every inch of this home has been carefully crafted to create a harmonious environment that combines comfort with luxurious detailing. The bathrooms boast stylish finishes that evoke a spa-like atmosphere, perfect for unwinding after a long day. Additionally, the property is equipped with energy-efficient systems, ensuring you enjoy both modern comforts and savings.
Stepping outside, you will find a beautifully landscaped yard that invites outdoor gatherings and relaxation under the sun. The patio area is ideal for entertaining, whether you desire to host barbecues or spend peaceful evenings enjoying the serenity of your surroundings.
Great schools and a good location! A must-see home!
Location
State GA
County Jackson
Area Heritage Point
Lake Name None
Rooms
Bedroom Description Oversized Master,Sitting Room
Other Rooms Outbuilding
Basement None
Main Level Bedrooms 1
Dining Room Separate Dining Room
Kitchen Breakfast Bar, Breakfast Room
Interior
Interior Features Double Vanity, Entrance Foyer, Walk-In Closet(s)
Heating Central
Cooling Ceiling Fan(s), Central Air, Zoned
Flooring Carpet, Hardwood, Laminate, Tile
Fireplaces Number 1
Fireplaces Type Factory Built, Family Room
Equipment None
Window Features Insulated Windows
Appliance Dishwasher, Disposal, Gas Range, Gas Water Heater, Microwave, Refrigerator, Washer, Dryer
Laundry In Kitchen
Exterior
Exterior Feature Private Yard, Private Entrance
Parking Features Garage
Garage Spaces 2.0
Fence Back Yard, Fenced
Pool None
Community Features Clubhouse, Homeowners Assoc, Playground, Pool, Street Lights, Tennis Court(s)
Utilities Available Cable Available, Electricity Available, Natural Gas Available, Phone Available, Sewer Available, Underground Utilities, Water Available
Waterfront Description None
View Y/N Yes
View Neighborhood
Roof Type Composition
Street Surface Asphalt
Accessibility Accessible Bedroom
Handicap Access Accessible Bedroom
Porch Screened
Total Parking Spaces 2
Private Pool false
Building
Lot Description Cul-De-Sac, Back Yard
Story Two
Foundation Slab
Sewer Public Sewer
Water Public
Architectural Style Craftsman
Level or Stories Two
Structure Type Cement Siding,Stone
Construction Status Resale
Schools
Elementary Schools Gum Springs
Middle Schools West Jackson
High Schools Jackson County
Others
HOA Fee Include Maintenance Grounds,Maintenance Structure,Swim,Tennis
Senior Community no
Restrictions false
Tax ID 105F 013C
Acceptable Financing 1031 Exchange, Cash, Conventional, FHA
Listing Terms 1031 Exchange, Cash, Conventional, FHA
Virtual Tour https://www.zillow.com/view-imx/6d4cf3d6-835f-4d99-abd0-6b2f799e239b?setAttribution=mls&wl=true&initialViewType=pano&utm_source=dashboard

GET MORE INFORMATION
Connor Culkin
Home Specialist | License ID: 395736
Home Specialist License ID: 395736





