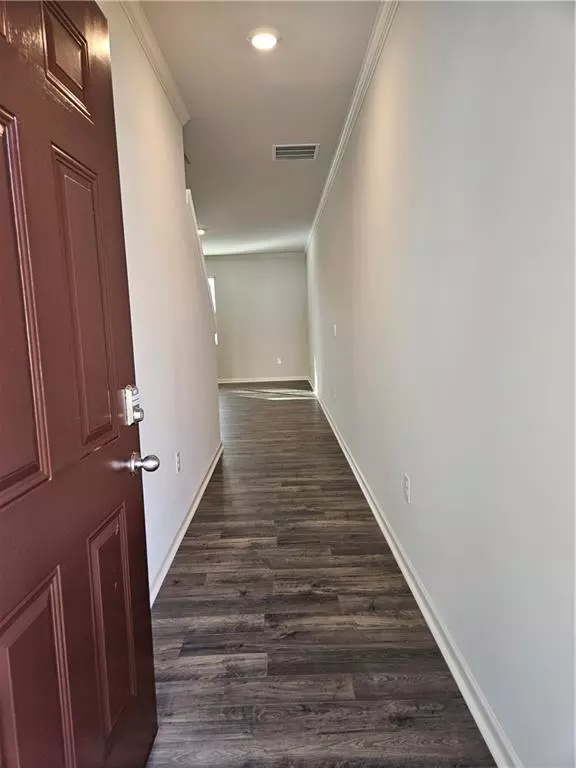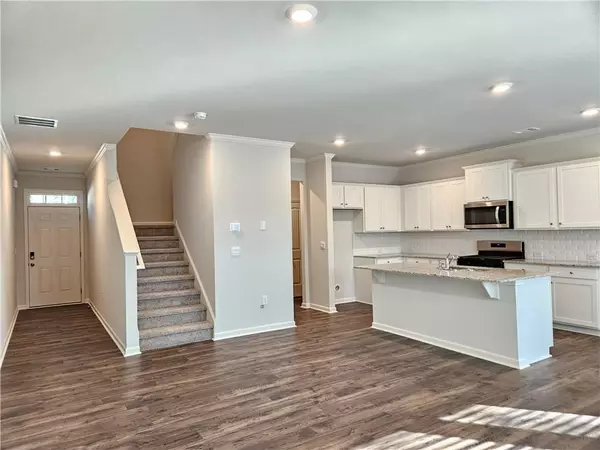3320 Greyton DR Buford, GA 30519
3 Beds
2.5 Baths
1,857 SqFt
UPDATED:
02/25/2025 04:28 AM
Key Details
Property Type Townhouse
Sub Type Townhouse
Listing Status Active
Purchase Type For Rent
Square Footage 1,857 sqft
Subdivision Greyton Springs Place
MLS Listing ID 7530061
Style Townhouse
Bedrooms 3
Full Baths 2
Half Baths 1
HOA Y/N No
Originating Board First Multiple Listing Service
Year Built 2025
Available Date 2025-02-25
Lot Size 4,356 Sqft
Acres 0.1
Property Sub-Type Townhouse
Property Description
This stunning brand-new END UNIT 3-bedroom, 2.5-bathroom townhome features a bright, sunny southern exposure that fills the home with natural light. Conveniently located just 1 mile from the Mall of Georgia, with easy access to I-85 (1.5 miles) and I-985 (2.5 miles), this prime location offers a short drive to Top Golf, Andretti Indoor Karting, and Northside's new medical complex.
The modern kitchen includes gas cooking, white cabinetry, granite countertops, stainless steel appliances, and an island perfect for casual dining. The open-concept design provides seamless views of the breakfast area and family room, which is ideal for everyday living.
Step outside to a private backyard surrounded by mature trees, offering a tranquil view that's perfect for relaxation and outdoor entertaining. The oversized primary suite boasts his and her walk-in closets, a dual vanity, tiled floors, a tiled shower, and a separate soaking tub.
Enjoy fantastic community amenities, including a pool and cabana. Located in the highly-rated Seckinger High School district, with Costco and Walmart just 5 minutes away.
Location
State GA
County Gwinnett
Lake Name None
Rooms
Bedroom Description Oversized Master
Other Rooms None
Basement None
Dining Room Open Concept
Interior
Interior Features Double Vanity, Entrance Foyer 2 Story, High Ceilings 9 ft Lower, High Speed Internet, His and Hers Closets, Walk-In Closet(s)
Heating Central, Forced Air, Hot Water, Natural Gas
Cooling Ceiling Fan(s), Central Air, Electric
Flooring Carpet, Ceramic Tile, Laminate
Fireplaces Type None
Window Features Insulated Windows
Appliance Dishwasher, Disposal, Gas Oven, Gas Range, Gas Water Heater, Microwave, Refrigerator
Laundry Laundry Room, Upper Level
Exterior
Exterior Feature Garden, Private Entrance, Private Yard
Parking Features Attached, Driveway, Garage, Garage Door Opener, Garage Faces Front, Kitchen Level, Level Driveway
Garage Spaces 2.0
Fence None
Pool None
Community Features Clubhouse, Homeowners Assoc, Near Shopping, Pool, Sidewalks
Utilities Available Cable Available, Electricity Available, Natural Gas Available, Phone Available, Sewer Available, Underground Utilities, Water Available
Waterfront Description None
View Neighborhood, Trees/Woods
Roof Type Composition,Shingle
Street Surface Asphalt,Concrete
Accessibility None
Handicap Access None
Porch Patio, Rear Porch
Private Pool false
Building
Lot Description Back Yard, Landscaped, Level, Private, Wooded
Story Two
Architectural Style Townhouse
Level or Stories Two
Structure Type Brick Front
New Construction No
Schools
Elementary Schools Patrick
Middle Schools Jones
High Schools Seckinger
Others
Senior Community no

GET MORE INFORMATION
Connor Culkin
Home Specialist | License ID: 395736
Home Specialist License ID: 395736





