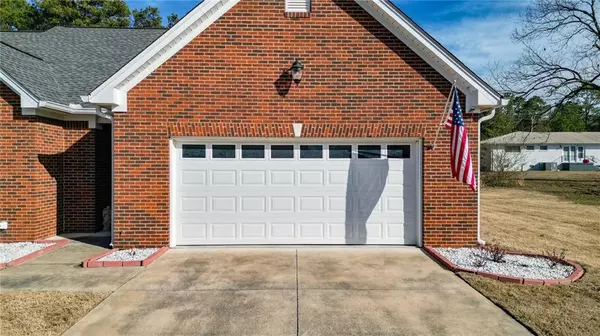231 Regency LN SW Calhoun, GA 30701
2 Beds
2 Baths
1,459 SqFt
UPDATED:
02/24/2025 11:54 PM
Key Details
Property Type Townhouse
Sub Type Townhouse
Listing Status Active
Purchase Type For Sale
Square Footage 1,459 sqft
Price per Sqft $219
Subdivision Brookstone
MLS Listing ID 7529636
Style Ranch,Townhouse
Bedrooms 2
Full Baths 2
Construction Status Resale
HOA Fees $1,560
HOA Y/N Yes
Originating Board First Multiple Listing Service
Year Built 2018
Annual Tax Amount $2,751
Tax Year 2024
Lot Size 4,791 Sqft
Acres 0.11
Property Sub-Type Townhouse
Property Description
Step inside to find a large kitchen perfect for culinary enthusiasts, featuring modern appliances and ample counter space, large pantry and much more. The generously sized living room offers a versatile space for relaxation and entertaining. Retreat to the expansive master bedroom, an ideal sanctuary for unwinding after a long day.
The primary bathroom has been beautifully updated with brand-new luxurious shower, complete with a transferable warranty for peace of mind.
The sunroom is a bright and airy retreat filled with an abundance of natural light. Large windows surround the space, inviting the outdoors inside. This versatile room is perfect for morning coffee, reading, or simply soaking up the sun's warmth throughout the day.
Enjoy the convenience of neighborhood amenities just a stone's throw away, along with easy access to I-75 and nearby shopping destinations. Whether you're commuting to work or exploring this charming town, this location provides the perfect balance of comfort and accessibility.
Don't miss out on this exceptional opportunity to make this home your own! Schedule a showing today and experience all that this home has to offer.
Location
State GA
County Gordon
Lake Name None
Rooms
Bedroom Description Master on Main
Other Rooms None
Basement None
Main Level Bedrooms 2
Dining Room None
Interior
Interior Features Crown Molding, Disappearing Attic Stairs
Heating Central, Forced Air
Cooling Ceiling Fan(s), Central Air
Flooring Laminate
Fireplaces Type None
Window Features Double Pane Windows
Appliance Dishwasher, Electric Range, Microwave, Refrigerator
Laundry In Hall
Exterior
Exterior Feature Other
Parking Features Attached, Driveway, Garage, Level Driveway
Garage Spaces 2.0
Fence Back Yard, Vinyl
Pool None
Community Features Pool
Utilities Available Cable Available, Electricity Available, Phone Available, Sewer Available, Underground Utilities, Water Available
Waterfront Description None
View Mountain(s)
Roof Type Composition
Street Surface Asphalt
Accessibility None
Handicap Access None
Porch Patio
Private Pool false
Building
Lot Description Back Yard, Corner Lot, Landscaped, Level
Story One
Foundation Slab
Sewer Public Sewer
Water Public
Architectural Style Ranch, Townhouse
Level or Stories One
Structure Type Brick 3 Sides
New Construction No
Construction Status Resale
Schools
Elementary Schools Calhoun
Middle Schools Calhoun
High Schools Calhoun
Others
HOA Fee Include Maintenance Grounds,Swim
Senior Community no
Restrictions false
Ownership Fee Simple
Financing yes
Special Listing Condition None

GET MORE INFORMATION
Connor Culkin
Home Specialist | License ID: 395736
Home Specialist License ID: 395736





