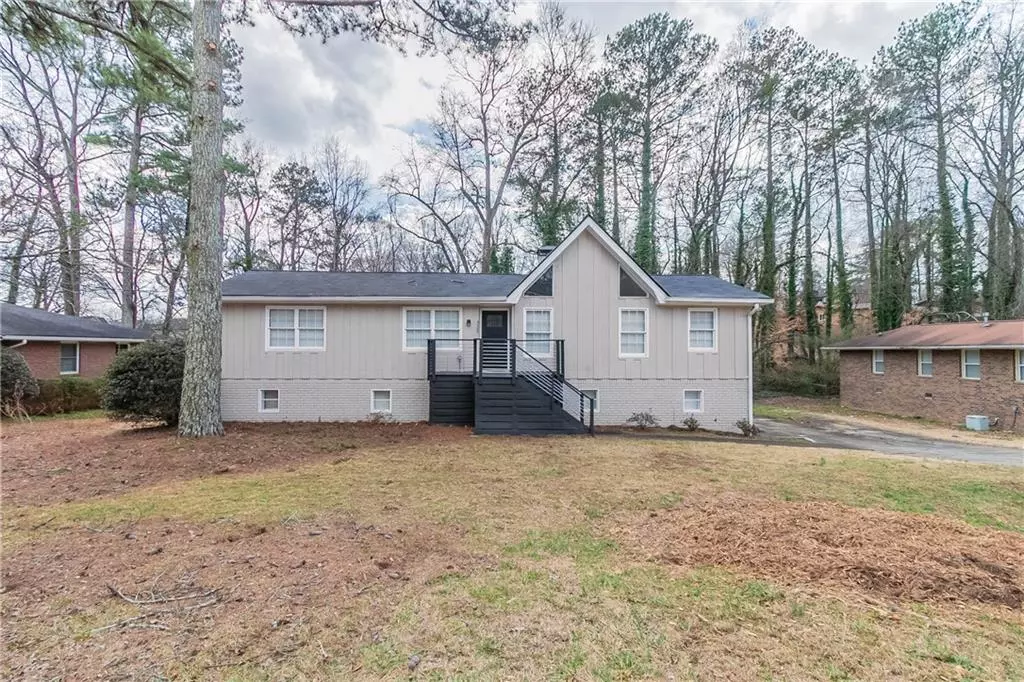4565 Tudor Castle DR Decatur, GA 30035
6 Beds
3 Baths
2,048 SqFt
UPDATED:
02/22/2025 01:01 PM
Key Details
Property Type Single Family Home
Sub Type Single Family Residence
Listing Status Active
Purchase Type For Sale
Square Footage 2,048 sqft
Price per Sqft $141
Subdivision Kings Ridge
MLS Listing ID 7521754
Style Ranch
Bedrooms 6
Full Baths 3
Construction Status Resale
HOA Y/N No
Originating Board First Multiple Listing Service
Year Built 1976
Annual Tax Amount $5,651
Tax Year 2024
Lot Size 0.490 Acres
Acres 0.49
Property Sub-Type Single Family Residence
Property Description
Relax in the cozy living room with a fireplace, creating a warm and inviting atmosphere. The primary suite offers a private retreat, while the additional bedrooms provide plenty of space for family, guests, or a home office.
Outside, enjoy the large backyard, ideal for gatherings or relaxation, complete with a patio and deck for outdoor living. The attached garage adds convenience with extra storage space.
Don't miss the opportunity to own this beautiful home—schedule a showing today!
Location
State GA
County Dekalb
Lake Name None
Rooms
Bedroom Description Master on Main,Other
Other Rooms None
Basement Driveway Access, Exterior Entry, Full, Interior Entry
Main Level Bedrooms 3
Dining Room Other
Interior
Interior Features Other
Heating Forced Air
Cooling Central Air
Flooring Carpet, Vinyl
Fireplaces Number 1
Fireplaces Type Other Room
Window Features Aluminum Frames,Window Treatments
Appliance Dishwasher, Electric Oven, Electric Range, Microwave
Laundry Laundry Room, Lower Level
Exterior
Exterior Feature Other
Parking Features Attached, Driveway, Garage
Garage Spaces 1.0
Fence None
Pool None
Community Features Other
Utilities Available Other
Waterfront Description None
View Neighborhood, Trees/Woods
Roof Type Shingle
Street Surface Asphalt
Accessibility None
Handicap Access None
Porch Deck, Patio
Total Parking Spaces 2
Private Pool false
Building
Lot Description Back Yard
Story One
Foundation Combination
Sewer Public Sewer
Water Public
Architectural Style Ranch
Level or Stories One
Structure Type Brick,Wood Siding
New Construction No
Construction Status Resale
Schools
Elementary Schools Canby Lane
Middle Schools Mary Mcleod Bethune
High Schools Towers
Others
Senior Community no
Restrictions false
Tax ID 15 160 05 005
Special Listing Condition None

GET MORE INFORMATION
Connor Culkin
Home Specialist | License ID: 395736
Home Specialist License ID: 395736





