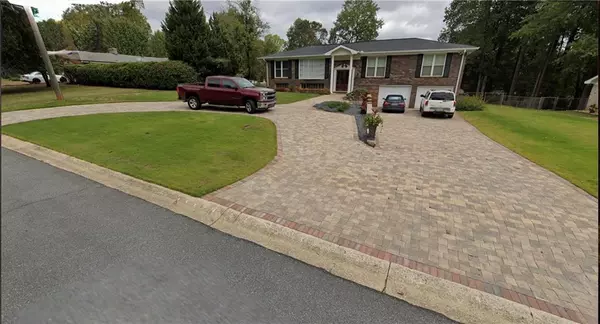3962 Chicamauga DR NE Kennesaw, GA 30144
3 Beds
2 Baths
1,739 SqFt
UPDATED:
02/19/2025 11:23 AM
Key Details
Property Type Single Family Home
Sub Type Single Family Residence
Listing Status Active
Purchase Type For Sale
Square Footage 1,739 sqft
Price per Sqft $284
Subdivision Maggie Valley
MLS Listing ID 7524913
Style Traditional
Bedrooms 3
Full Baths 2
Construction Status Resale
HOA Y/N No
Originating Board First Multiple Listing Service
Year Built 1972
Annual Tax Amount $3,319
Tax Year 2024
Lot Size 0.460 Acres
Acres 0.46
Property Sub-Type Single Family Residence
Property Description
Inside, you'll find a spacious and inviting layout with three bedrooms and two full bathrooms where natural light abounds. Bamboo and tile flooring create a warm yet modern feel, with no carpet in sight—ideal for easy maintenance. The kitchen is well-equipped, showcasing an abundance of cabinets, drawers, built-in pantry, a 5-burner gas cooktop and double oven, making meal prep a breeze.
Updates include a new electrical panel, HVAC system, water heater, roof, gutters, and windows - giving you peace of mind for years to come. Plus, all interior doors and hardware along with lighting and ceiling fans have been replaced for a fresh, cohesive look.
The outdoor space is just as impressive. A spacious back deck overlooks the in-ground pool and large patio, creating a private oasis perfect for relaxing or entertaining. The front yard is beautifully landscaped with established perennials, lush Zoysia sod, and extensive hardscaping for fantastic curb appeal. Parking is never an issue with a two-car garage and a spacious paver driveway featuring an additional horseshoe design for convenient added parking and easy coming and going.
Located just one minute from I-575, this home offers easy access to Woodstock, Marietta, KSU, shopping, dining, and everything Kennesaw has to offer. Don't miss the opportunity to make this move-in-ready gem your own—schedule a showing today!
Location
State GA
County Cobb
Lake Name None
Rooms
Bedroom Description Master on Main
Other Rooms Outbuilding
Basement Bath/Stubbed, Daylight, Exterior Entry, Finished, Full, Interior Entry
Main Level Bedrooms 3
Dining Room Open Concept
Interior
Interior Features Double Vanity, Recessed Lighting
Heating Central, Forced Air, Natural Gas
Cooling Ceiling Fan(s), Central Air, Electric
Flooring Bamboo, Laminate, Tile
Fireplaces Number 1
Fireplaces Type Brick, Living Room, Masonry
Window Features Double Pane Windows,Insulated Windows
Appliance Dishwasher, Disposal, Double Oven, Gas Cooktop, Gas Water Heater, Refrigerator, Self Cleaning Oven
Laundry In Garage
Exterior
Exterior Feature None
Parking Features Drive Under Main Level, Driveway, Garage, Garage Door Opener
Garage Spaces 2.0
Fence Back Yard, Chain Link, Fenced
Pool In Ground, Vinyl
Community Features Near Schools, Near Shopping, Street Lights
Utilities Available Cable Available, Electricity Available, Natural Gas Available, Phone Available, Sewer Available, Water Available
Waterfront Description None
View Neighborhood
Roof Type Composition,Ridge Vents
Street Surface Asphalt
Accessibility None
Handicap Access None
Porch Deck, Patio
Private Pool false
Building
Lot Description Back Yard, Front Yard, Landscaped
Story Multi/Split
Foundation Block
Sewer Public Sewer
Water Public
Architectural Style Traditional
Level or Stories Multi/Split
Structure Type Brick 4 Sides
New Construction No
Construction Status Resale
Schools
Elementary Schools Blackwell - Cobb
Middle Schools Daniell
High Schools Sprayberry
Others
Senior Community no
Restrictions false
Tax ID 16028200410
Special Listing Condition None

GET MORE INFORMATION
Connor Culkin
Home Specialist | License ID: 395736
Home Specialist License ID: 395736





