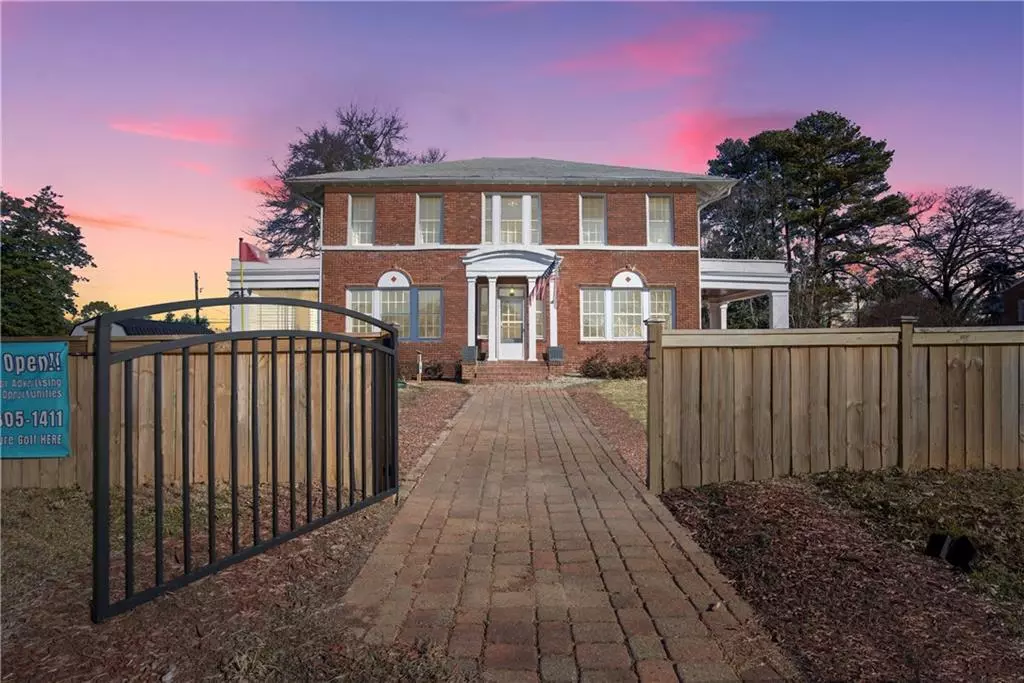64 W Howell ST Hartwell, GA 30643
3,740 SqFt
UPDATED:
01/24/2025 11:31 PM
Key Details
Property Type Commercial
Sub Type Mixed Use
Listing Status Active
Purchase Type For Sale
Square Footage 3,740 sqft
Price per Sqft $137
MLS Listing ID 7500864
Construction Status Resale
HOA Y/N No
Originating Board First Multiple Listing Service
Year Built 1921
Annual Tax Amount $2,428
Tax Year 2023
Lot Size 0.610 Acres
Acres 0.61
Property Sub-Type Mixed Use
Property Description
Expertly maintained, the property features stunning hardwood floors and large open spaces with abundant natural light, a beautiful grand staircase, bonus rooms, a formal dining room, a large living room, and many more charming details throughout. The landscaped exterior offers ample private parking, tremendous frontage exposure to both West Franklin and West Howell Streets, and direct proximity to the town square, with its thriving mix of retail, restaurants, and local businesses.
Hartwell's designation as a Main Street City and the area's recognition as an Entrepreneur Friendly Community further underscores its support for small businesses and new ventures. Hartwell has seen significant community investments that enhance the appeal of this property, such as the Federal Safety Grant (2024) committing to infrastructure improvements and transportation safety, as well as collaboration with the UGA Archway Partnership that has named the city of Hartwell as Georgia's Downtown of the Year (2023). These recognitions highlight Hartwell's dedication to creating a vibrant and secure environment for residents and businesses alike.
With the areas strong market growth and Lake Hartwell's outdoor recreation opportunities, this property is positioned in Northeast Georgia's number-one year-round destination. Whether you're looking to create a unique residential space, launch a business, or invest in one of Georgia's most celebrated small towns, this property is a rare gem that combines history, charm, and modern potential.
Location
State GA
County Hart
Zoning B2
Lake Name None
Rooms
Other Rooms Storage - Other
Basement None
Interior
Interior Features High Ceilings 10 or Greater, Living Space Available, Reception Area, Restrooms
Heating Electric, Forced Air, Heat Pump, Natural Gas
Cooling Ceiling Fan(s), Central Air, Heat Pump
Flooring Hardwood
Window Features None
Exterior
Parking Features Parking Lot
Fence None
Utilities Available Cable Available, Natural Gas Available, Underground Utilities
Waterfront Description None
View City
Roof Type Asphalt
Street Surface Paved
Accessibility None
Handicap Access None
Total Parking Spaces 6
Private Pool false
Building
Lot Description Free Standing, Level
Story Two
Foundation Slab
Sewer Public Sewer
Water Public
Level or Stories Two
Structure Type Brick 4 Sides
New Construction No
Construction Status Resale
Others
Senior Community no
Tax ID I57C045
Special Listing Condition None

GET MORE INFORMATION
Connor Culkin
Home Specialist | License ID: 395736
Home Specialist License ID: 395736





