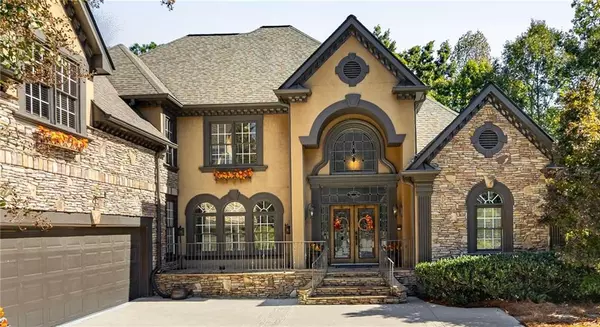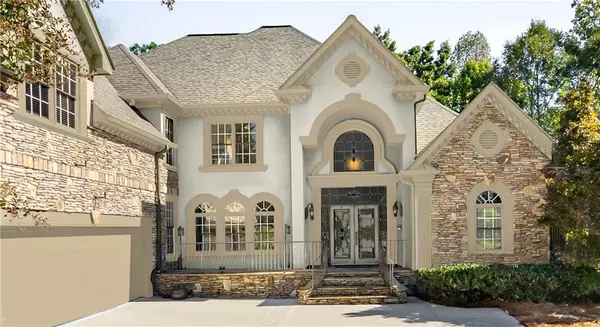
14725 Creek Club DR Milton, GA 30004
5 Beds
5.5 Baths
6,101 SqFt
UPDATED:
11/19/2024 03:34 PM
Key Details
Property Type Single Family Home
Sub Type Single Family Residence
Listing Status Active
Purchase Type For Sale
Square Footage 6,101 sqft
Price per Sqft $212
Subdivision Crooked Creek
MLS Listing ID 7481632
Style Craftsman
Bedrooms 5
Full Baths 5
Half Baths 1
Construction Status Resale
HOA Fees $3,000
HOA Y/N Yes
Originating Board First Multiple Listing Service
Year Built 1998
Annual Tax Amount $5,864
Tax Year 2023
Lot Size 0.358 Acres
Acres 0.3584
Property Description
Highlights of This Stunning Home:
• Exterior: The property features an inviting front porch with extensive stonework, adding timeless curb appeal. Custom lighting, a lush, landscaped yard with Zoysia grass, and a durable, multi-tiered deck with a weather-resistant ceiling system make this outdoor space perfect for relaxation and entertaining. Enjoy maintenance-free tile on the lower patio and a complete irrigation system, keeping the grounds vibrant year-round.
• Garage: The garage has been fully customized with a utility wall, storage cabinets, ceiling-mounted storage lifts, and more. It offers ample space for tools, seasonal storage, and hobbies, with thoughtful finishes that prioritize both function and durability.
• Interior Foyer and Dining: Enter through leaded glass mahogany doors, with decorative glass and custom steel Cinderella staircase adding elegance.
• Dining Room: The dining room boasts saloon-style ceiling treatments and plantation shutters, enhancing the ambiance for gatherings.
• Chef’s Kitchen: The redesigned kitchen is a cook's paradise, with a large island, granite countertops, custom cabinetry, a unique pull-out seating feature, and a stunning copper sink. Complete with high-end appliances and plenty of storage, it's both beautiful and practical.
• Caterer’s Kitchen: Converted from the former laundry area (and easily converted back for a second laundry room), this space is perfect for serious chefs or entertaining, featuring a 6-burner commercial range, stainless-steel table and shelving with a full size sink, custom venting, ample storage, and more.
• Terrace Level: Designed with relaxation and recreation in mind, the terrace includes a billiards room, workshop, and additional bedrooms, each with high-end finishes and custom cabinetry. A bedroom, complete with wall-to-wall cabinetry and an elegant vanity sink, offers flexibility for guests or as a functional home office.
Additional Features: Nearly all furniture can be included, making this home move-in ready or ideal as a fully furnished rental (six-month minimum). With numerous luxurious upgrades, this property is not only a home but a lifestyle choice in an exclusive, well-maintained community.
Experience unparalleled attention to detail and the luxury of a fully upgraded residence in a prime golf course setting. This exceptional home is ready for its next chapter. The seller is a licensed Georgia real estate broker. The listing agent and seller are married.
Location
State GA
County Fulton
Lake Name None
Rooms
Bedroom Description Master on Main,Sitting Room
Other Rooms None
Basement Daylight, Finished, Finished Bath, Full, Interior Entry, Walk-Out Access
Main Level Bedrooms 1
Dining Room Butlers Pantry, Separate Dining Room
Interior
Interior Features Bookcases, Central Vacuum, Coffered Ceiling(s), Crown Molding, Entrance Foyer 2 Story, Recessed Lighting
Heating Forced Air, Natural Gas
Cooling Ceiling Fan(s), Central Air, Electric
Flooring Hardwood
Fireplaces Number 4
Fireplaces Type Basement, Family Room, Living Room, Master Bedroom
Window Features ENERGY STAR Qualified Windows
Appliance Dishwasher, Disposal, Double Oven, Dryer, Gas Cooktop, Gas Water Heater, Microwave, Range Hood, Refrigerator, Self Cleaning Oven, Washer
Laundry In Basement, Laundry Room, Main Level
Exterior
Exterior Feature Rain Gutters, Other
Garage Attached, Garage, Garage Door Opener
Garage Spaces 3.0
Fence None
Pool None
Community Features Catering Kitchen, Clubhouse, Gated, Homeowners Assoc, Meeting Room, Pickleball, Playground, Pool, Sidewalks, Street Lights, Swim Team, Tennis Court(s)
Utilities Available Cable Available, Electricity Available, Natural Gas Available, Phone Available, Sewer Available, Underground Utilities, Water Available
Waterfront Description None
View Golf Course
Roof Type Composition
Street Surface Asphalt
Accessibility None
Handicap Access None
Porch Covered, Deck, Front Porch, Patio
Private Pool false
Building
Lot Description On Golf Course
Story Three Or More
Foundation Concrete Perimeter
Sewer Public Sewer
Water Public
Architectural Style Craftsman
Level or Stories Three Or More
Structure Type Concrete,Stone,Stucco
New Construction No
Construction Status Resale
Schools
Elementary Schools Cogburn Woods
Middle Schools Hopewell
High Schools Cambridge
Others
Senior Community no
Restrictions true
Tax ID 22 522006141433
Special Listing Condition None

GET MORE INFORMATION

Connor Culkin
Home Specialist | License ID: 395736
Home Specialist License ID: 395736





