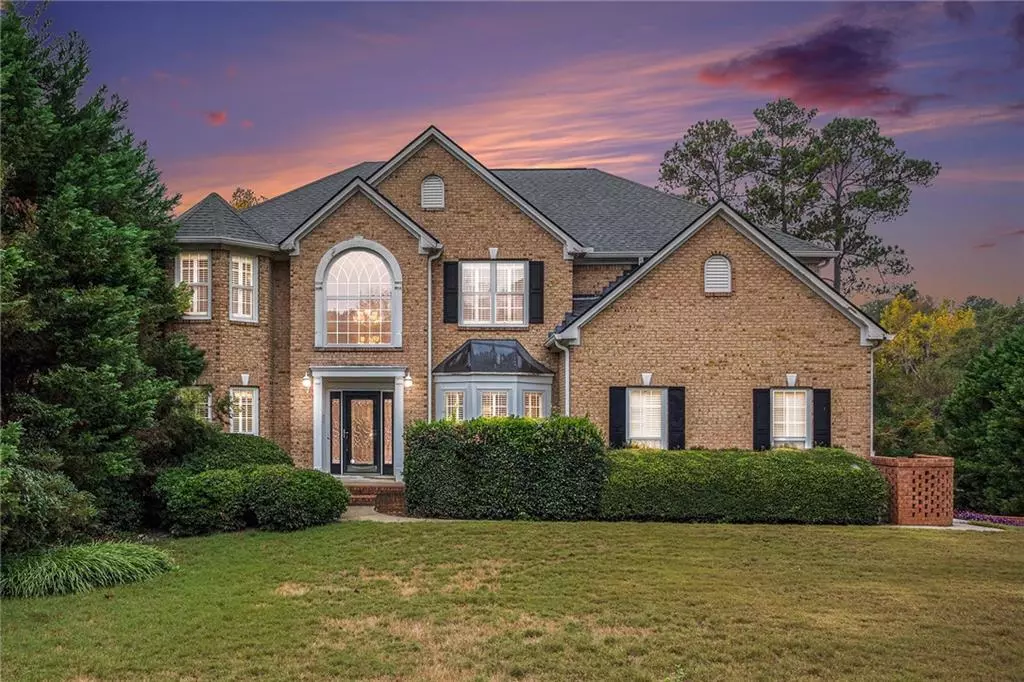
9140 N Links DR Covington, GA 30014
9 Beds
5 Baths
5,772 SqFt
UPDATED:
11/10/2024 01:02 PM
Key Details
Property Type Single Family Home
Sub Type Single Family Residence
Listing Status Active
Purchase Type For Sale
Square Footage 5,772 sqft
Price per Sqft $100
Subdivision The Links
MLS Listing ID 7481863
Style Traditional
Bedrooms 9
Full Baths 5
Construction Status Resale
HOA Fees $260
HOA Y/N Yes
Originating Board First Multiple Listing Service
Year Built 2001
Annual Tax Amount $5,266
Tax Year 2023
Lot Size 0.410 Acres
Acres 0.41
Property Description
Highlights include a huge back deck and an expansive sunroom, making it an ideal space for both relaxation and holiday entertaining. The fully finished basement comes complete with a separate entrance and dedicated parking, offering the option for passive income. Adding to its appeal, the basement features a stunning sky room, enhancing the livability and unique charm of this level.
Nestled on a desirable corner lot, this home checks all the boxes with an ideal floor plan and recent updates to the kitchen and baths. Conveniently located just minutes from I-20 and downtown Covington, this residence provides ease of access to everything you need. Don’t miss the chance to make this dream home yours!
Location
State GA
County Newton
Lake Name None
Rooms
Bedroom Description Oversized Master,Sitting Room
Other Rooms None
Basement Finished, Full, Walk-Out Access
Main Level Bedrooms 1
Dining Room Dining L, Seats 12+
Interior
Interior Features Cathedral Ceiling(s), Coffered Ceiling(s), Crown Molding, High Ceilings 10 ft Lower, High Ceilings 10 ft Main, Recessed Lighting, Tray Ceiling(s), Walk-In Closet(s)
Heating Central, Electric
Cooling Ceiling Fan(s), Central Air
Flooring Carpet, Hardwood, Tile, Wood
Fireplaces Number 1
Fireplaces Type Gas Starter
Window Features Insulated Windows
Appliance Dishwasher, Dryer, Gas Cooktop, Gas Oven, Microwave
Laundry Common Area
Exterior
Exterior Feature Balcony, Lighting, Private Entrance, Rain Gutters
Garage Driveway, Garage, Garage Door Opener, Kitchen Level
Garage Spaces 2.0
Fence None
Pool None
Community Features None
Utilities Available Cable Available, Electricity Available, Natural Gas Available, Phone Available, Sewer Available, Water Available
Waterfront Description None
Roof Type Shingle
Street Surface Asphalt
Accessibility None
Handicap Access None
Porch Deck
Private Pool false
Building
Lot Description Cleared
Story Two
Foundation Combination
Sewer Public Sewer
Water Public
Architectural Style Traditional
Level or Stories Two
Structure Type Brick 4 Sides
New Construction No
Construction Status Resale
Schools
Elementary Schools Middle Ridge
Middle Schools Cousins
High Schools Eastside
Others
Senior Community no
Restrictions false
Tax ID C082C00000032000
Special Listing Condition None

GET MORE INFORMATION

Connor Culkin
Home Specialist | License ID: 395736
Home Specialist License ID: 395736





